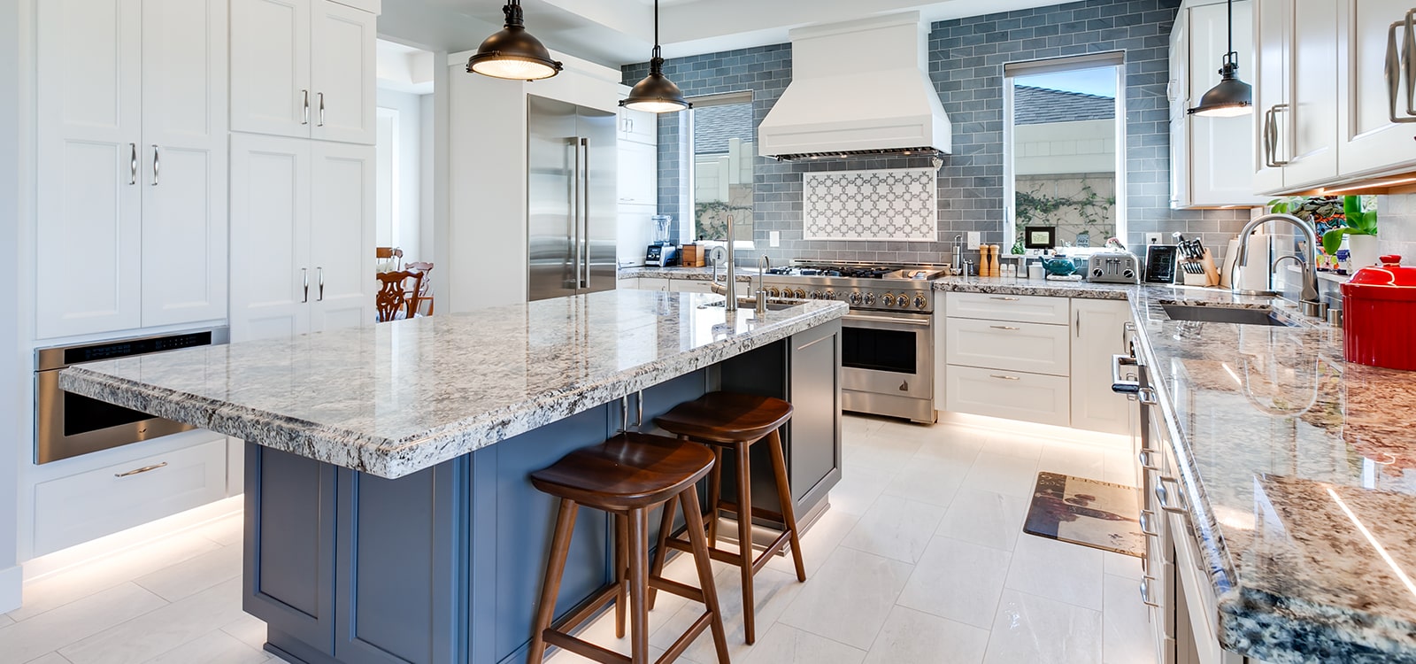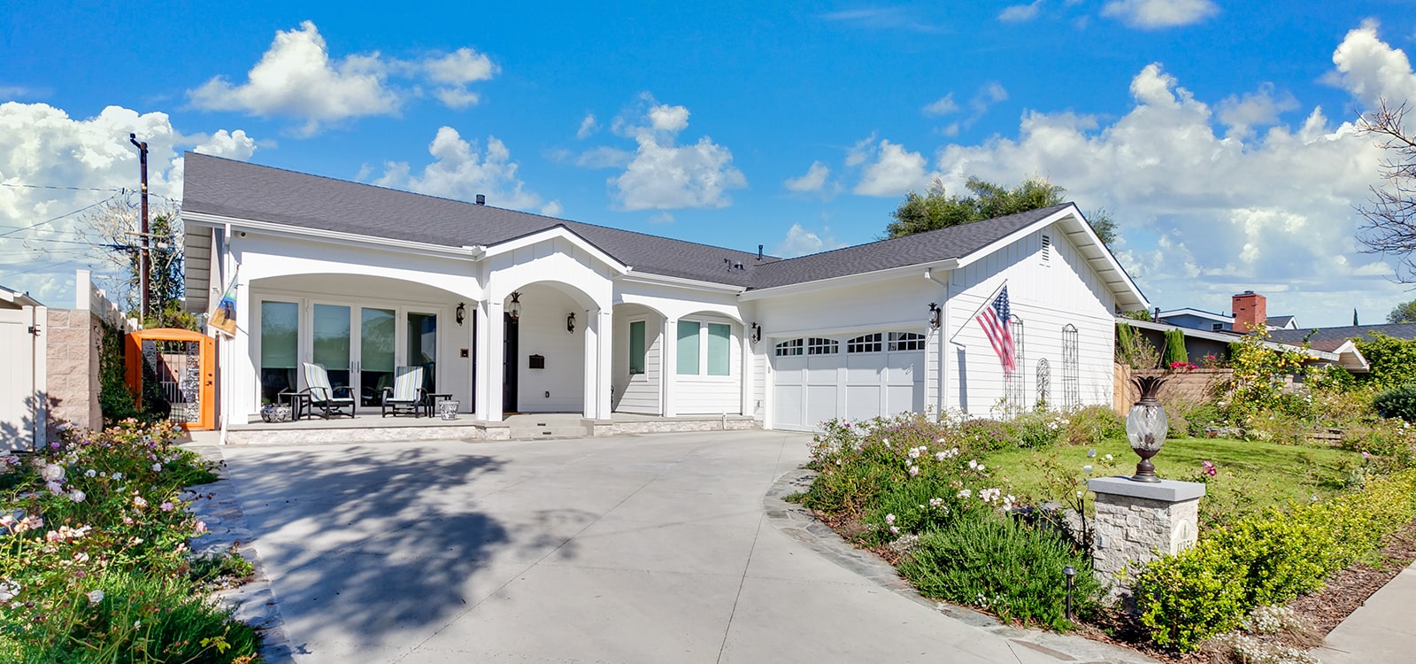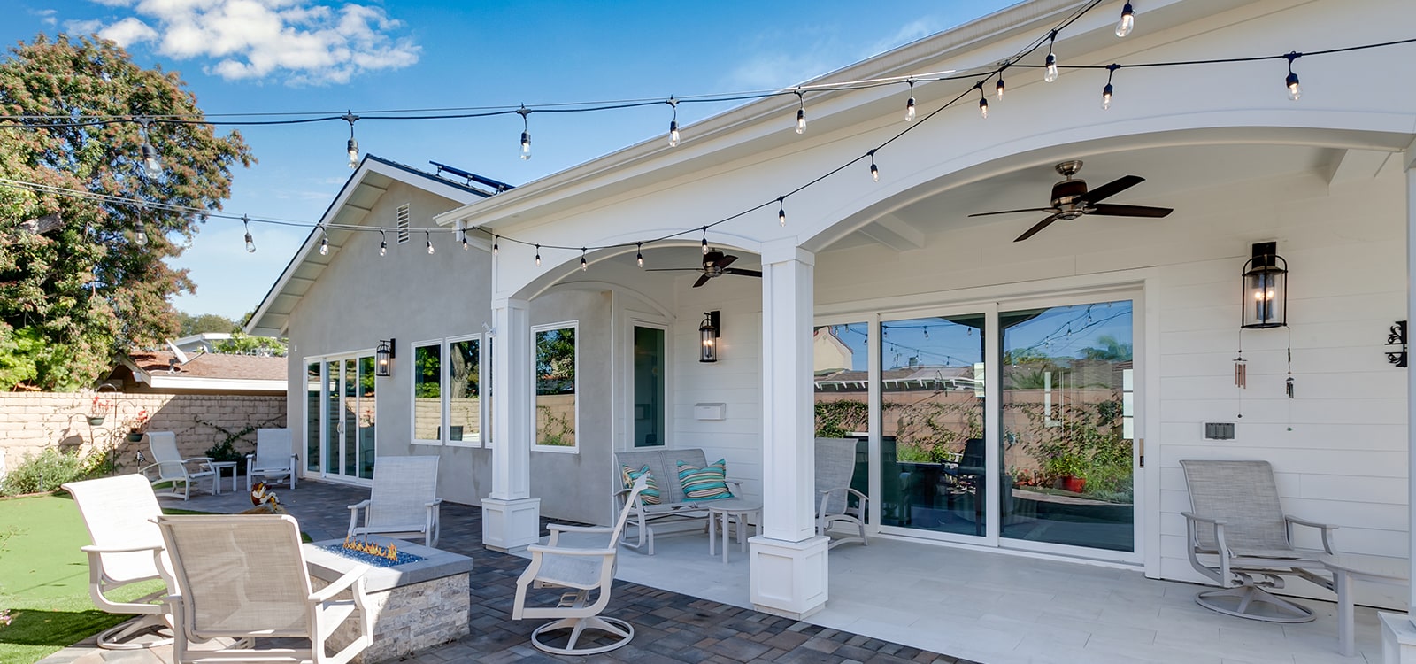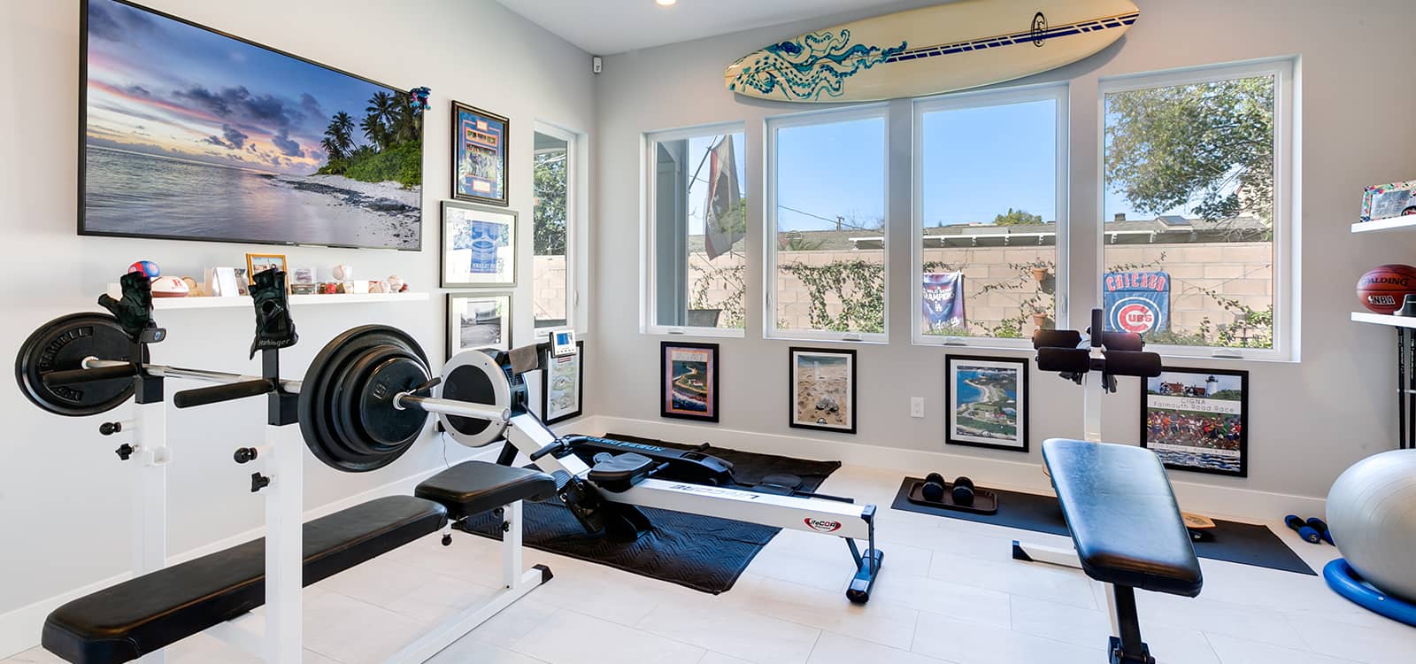Portfolio » Residential » Donovan
If you’re familiar with homes in Rossmoor, this one is (was) the “Plymouth” model. Now that it’s finished, the new floorplan barely resembles the original one!
When it was first built, this home had 1,650 square feet, with three bedrooms and two bathrooms. It had limited “family space,” and the kitchen, while fairly wide, had little usable counter space. The Plymouth model also had low ceilings, tight hallways, small closets, and no internal laundry—not exactly the features you would hope to find in a modern home. Our clients came to us with the idea of wanting to expand and modernize the home so they could host their children and grandchildren more comfortably when they came for extended visits. They also had a few special requests for themselves.
In this home remodel, no room was left untouched! While the home still has three bedrooms, they are all now larger and better located within the home. The master suite was moved from its original location near the street and entryway to the rear of the house to make it more of a “retreat” area. A spacious walk-in closet was added, as well as a new master bathroom with a double vanity and a separate tub and shower. The two guest bedrooms now feature larger closets—with one of them receiving a walk-in closet. An additional guest bathroom was added, as well as a large indoor laundry room.
Instead of adding a fourth bedroom, our clients opted for a workout room with large windows that look out onto their beautifully manicured backyard.
Across from the dining room, a large, temperature-controlled wine room was added, where the homeowners can display their impressive collection of wine and host private tastings with friends. The wine room has its own generator power backup to ensure the wine will be safe from temperature fluctuations in the event of a power outage.
The public areas of the home were also enlarged to provide multiple spaces for entertaining family and friends. The kitchen was expanded and now opens into a large family room with a modern fireplace. Large telescoping doors look out onto a deep covered patio. When the patio doors are opened, the family room and patio become one large entertaining space, blurring the line between the indoor and outdoor spaces and allowing the homeowners to host bigger gatherings.
High and crafted ceilings throughout the home make the space feel open and airy, while the strategic use of soffits, coffered ceilings, and wood detailing provide definition, warmth, and character to each space. The openings between rooms were also expanded to enhance the expansiveness of the overall plan.
We didn’t stop at the interior of the home in this home remodel! The exterior was also redesigned and features many of the details of the popular modern farmhouse style. However, it maintains its uniqueness with the use of custom detailing. An inviting front porch provides charm and curb appeal, and it makes the home a true standout in the Rossmoor neighborhood!












