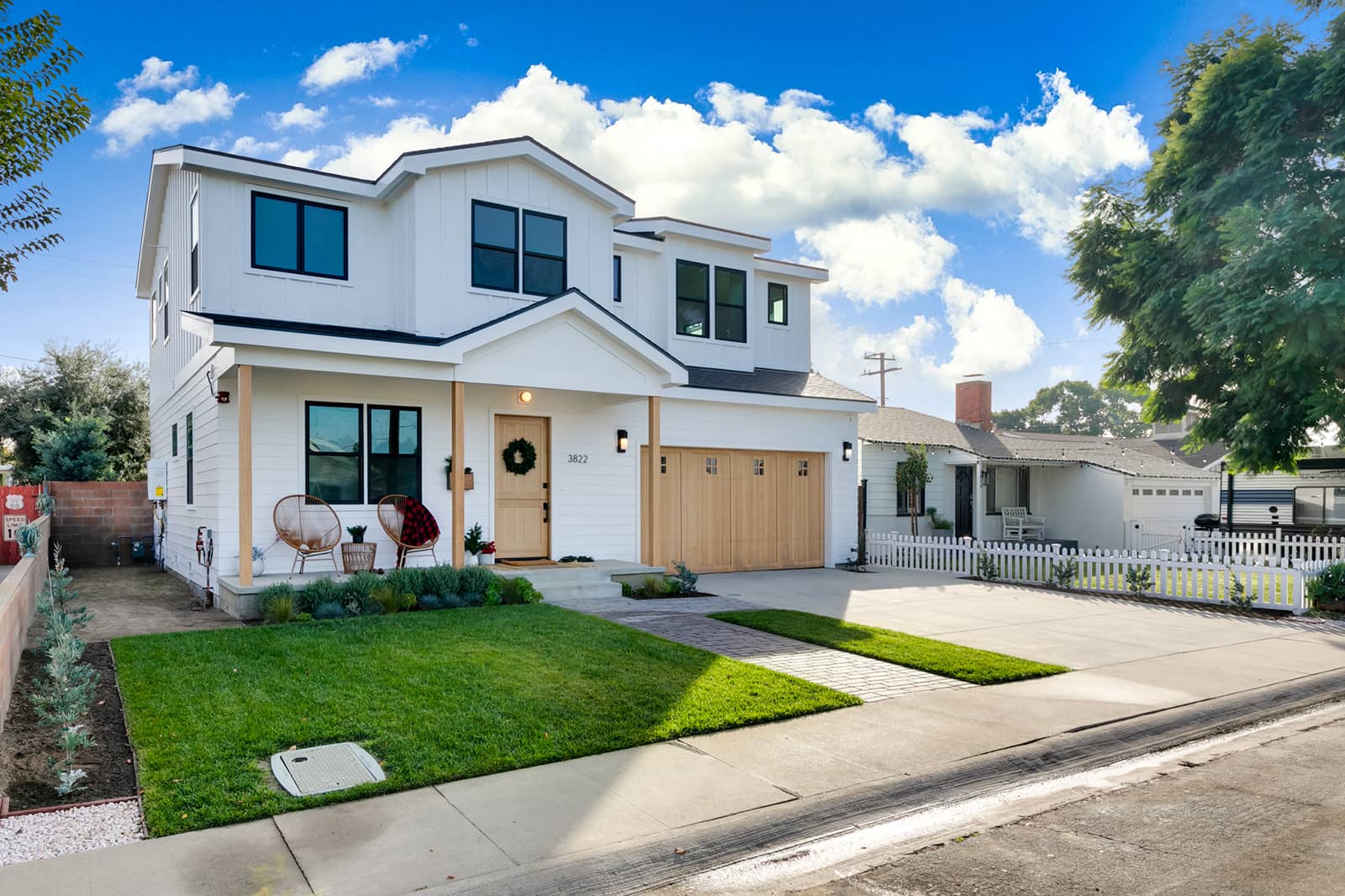Portfolio » Residential » Marber
Talk about a major transformation! This Long Beach home started out as a small, two-bedroom, one-bathroom house, and is now a beautiful two-story, four-bedroom, three-bathroom home that is perfect for our client’s growing family!
Our design included demolishing most of the existing house, as well as the detached garage, and replacing it with a large, open-concept home with a ton of great amenities. The home’s exterior has a fresh, updated look that matches the homeowners’ design aesthetic.
You enter the home either through the new attached garage or the covered front porch. Once inside, there is a wide entry hall with a mudroom bench tucked under the stairs—perfect for stashing away shoes and coats before traveling further into the home. Off this main entry hall on the first floor is a guest bedroom and bathroom, which is separate from the rest of the house to provide guests with privacy.
Beyond the guest room is the expansive great room. To your left, you’ll find the living room with a fireplace that is flanked by built-in cabinetry and open shelves on both sides. The tall windows in the living room allow the homeowners to look out onto their lovely backyard. To the right is the new kitchen, which features plenty of cabinetry, a wine fridge, as well as some open shelves that reflect those in the living room. The French bi-folding doors off the kitchen lead out to a large patio and create an indoor-outdoor connection, which is great for hosting larger parties or simply for enjoying some fresh air on a sunny Long Beach day! Between the kitchen and the living room is a dining area. The cabinetry from the kitchen extends into the dining area, connecting the two spaces.
As you venture upstairs, you first come to the spacious master suite. A barn door in the master suite leads into the bathroom, which contains a large walk-in shower, freestanding tub, double vanity, open storage shelves, and a separate toilet compartment. This area also includes a walk-in closet.
Beyond the master suite, you’ll pass the laundry area, which is conveniently tucked away behind bi-folding doors. The area features a full-sized washer and dryer, plus a storage cabinet and shelving above. Next, is a full bathroom that serves the other two upstairs bedrooms. This light, bright bathroom has a double vanity and a tiled shower with a frameless enclosure.
The two bedrooms at the end of the hall are both oversized, and each has its own walk-in closet.
Throughout the entire home, you’ll find high ceilings, light finishes, brass fixtures, and open shelving that contribute to the overall light, beachy feel that the homeowners wanted to create.
When designing the exterior of this home, we wanted to make sure we stayed away from a design that made it look like a boring, rectangular box. To create an attractive exterior, we recessed portions of the second floor at the front and rear of the home. We also added a variety of popouts and used a combination of different sidings, roofing materials, and brick to keep things interesting. We chose a color palette that reflected the beachy interior and created a cohesive look from the outside in.
We love how this home turned out and hope our clients make many happy memories as they raise their family here!












