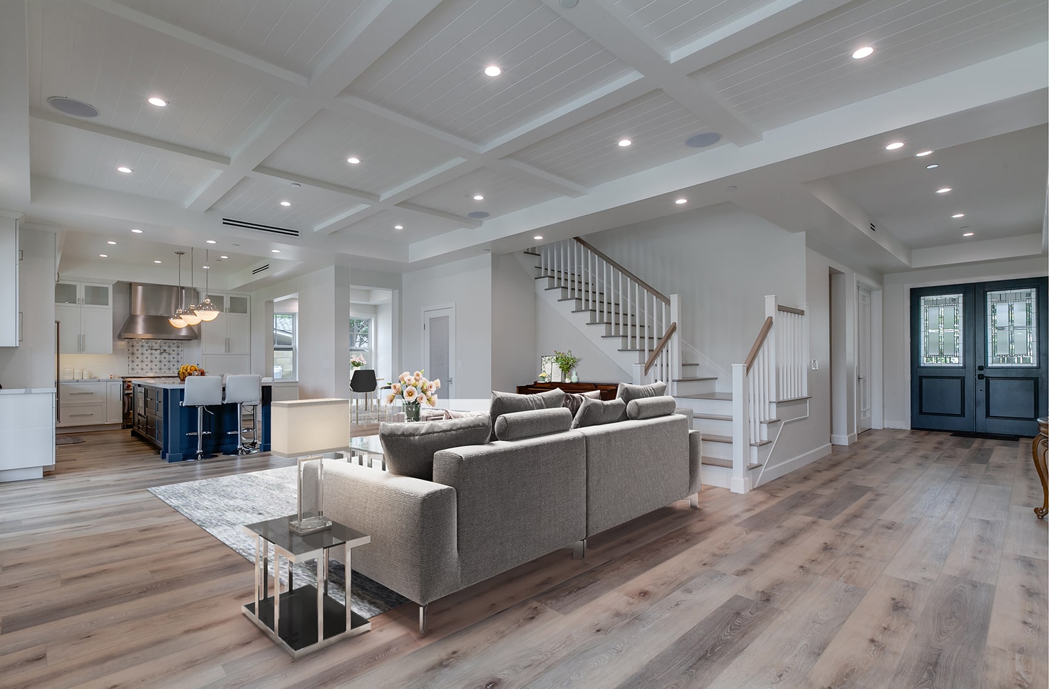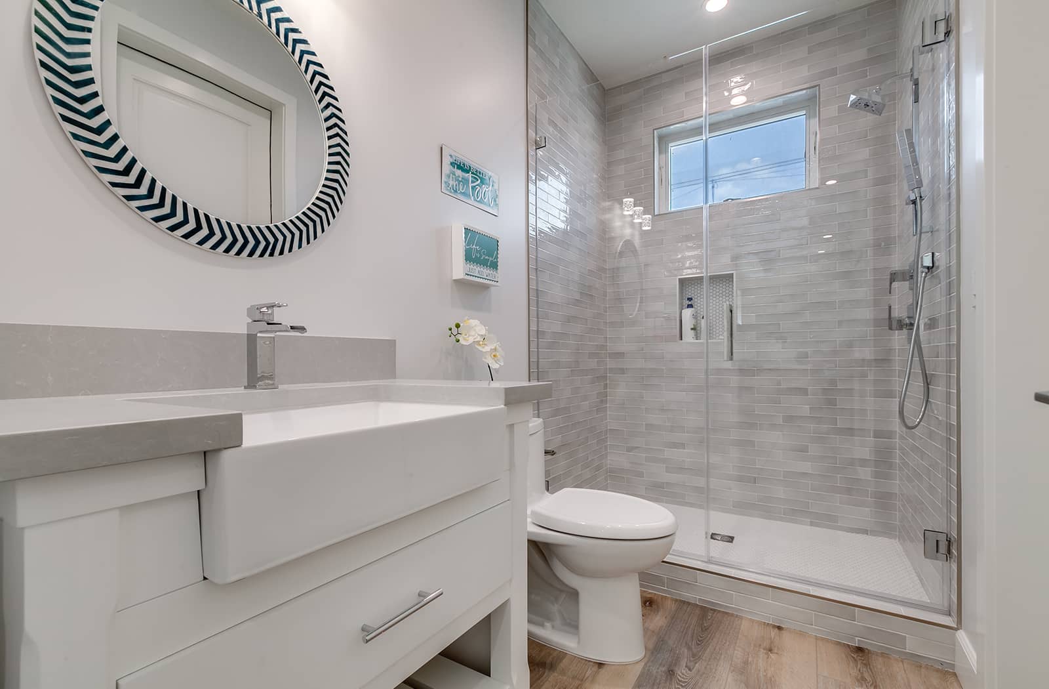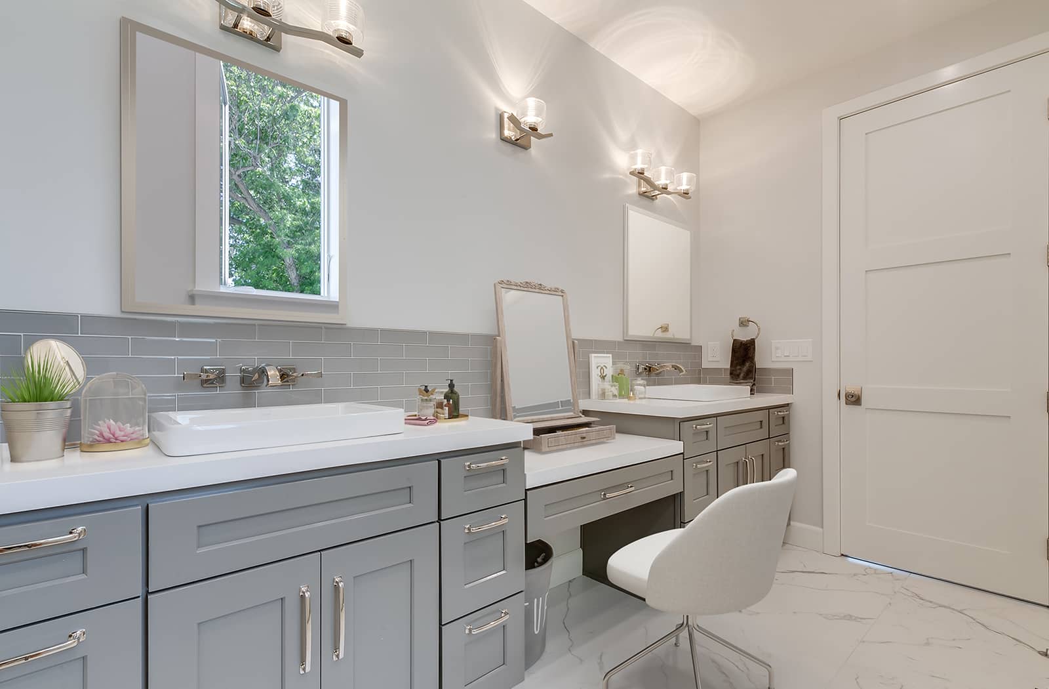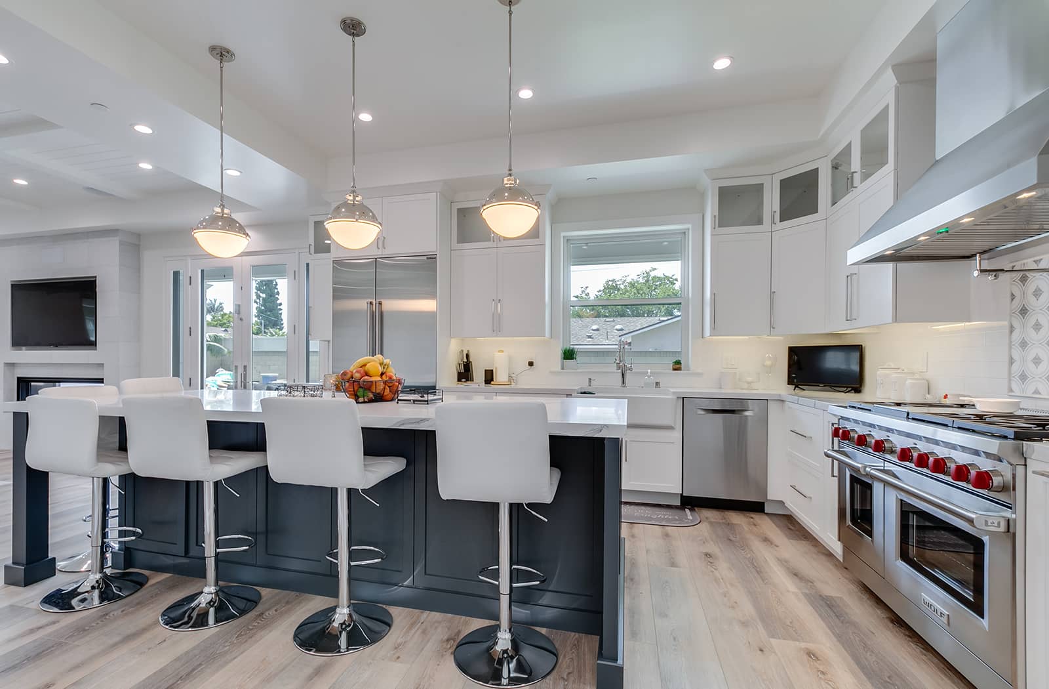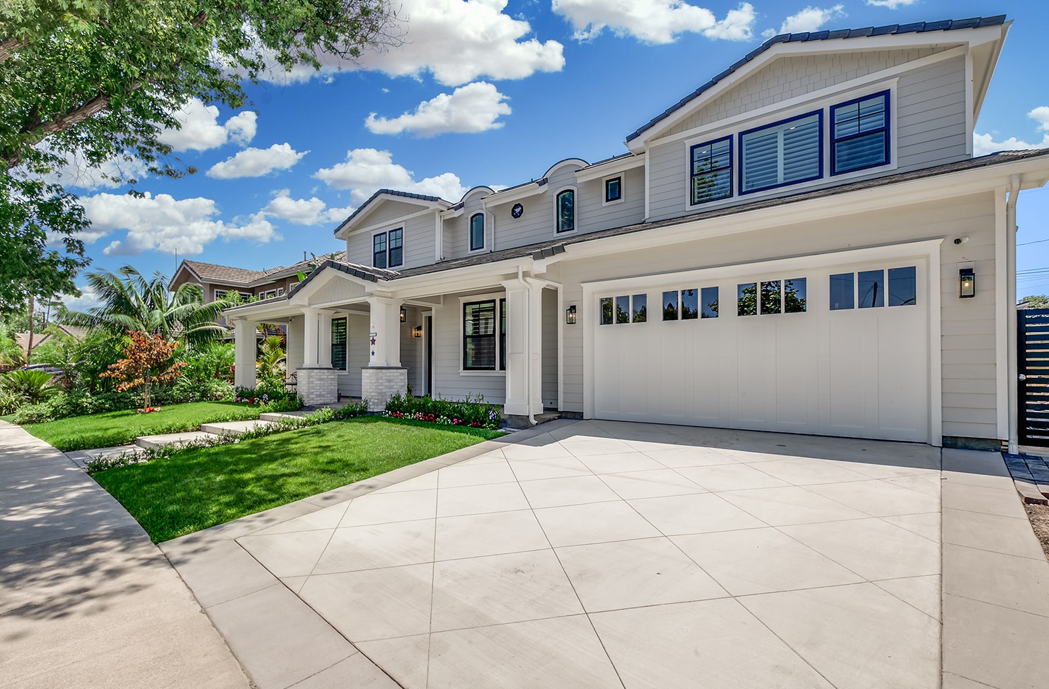Portfolio » Residential » Aceca
The premier neighborhood of Rossmoor is the setting for this completely new two-story custom residence. The angled site allowed us to design an expansive front elevation that gives a unique air of stateliness to this home. Designed in the popular modern farmhouse style, we used design elements and materials including bow-top gables, framed columns, siding, and brick to help provide warmth and craftsmanship to the home.
These clients place a high value on family and we kept that in mind when designing the layout of this home. Besides being the venue for large family and neighborhood gatherings, this residence is also home to an extended family of six. The first floor features a grandfather suite and a spacious home office off of the main entry hall. Both allow easy access to the outdoors. It is easy for clients and the grandfather to come and go, while the rest of the family maintains its daily schedule. Also attached to the main entry hall is a thoughtfully planned mudroom that leads to an attached garage.
The spacious kitchen is the heart of the first-floor family area. An oversized, hand-built island draws in everyone who enters this elegant space. Crafted cabinets line the exterior walls of the kitchen and a spacious walk-in pantry allows for plenty of storage.
Adjacent to the kitchen is a formal dining room with natural light and a built-in butler’s pantry. On the other side of the kitchen is a comfortable living room. A wall of windows allows natural light to fill the space. The coffered ceiling and the two-sided fireplace give this otherwise large room a comfortable scale and add warmth. Just off of the living room is a tasteful outdoor living space that opens onto a beautiful deck, complete with a pool and slide.
Next to the living room is an expansive game and media room and a charming bathroom. This space can easily be separated from the living room by closing a contemporary sliding barn door.
The second floor is laid out around a central, private family room. Each of the four second-floor bedrooms opens onto this casual loft space. The graceful master suite features a large walk-in closet and luxurious master bathroom, complete with a clear glass shower and a large soaking tub. Each of the three additional bedrooms on this level has its own walk-in closet and easy access to a custom bathroom. The large laundry room doubles as an activity room and can easily accommodate the laundry needs of this large family.
One of our challenges for our architecture team was addressing the need for personal space among the family members, while still maintaining an open, airy, and inviting feeling. We found that the modern farmhouse style—with light colors, ample natural light, and loose compartmentalization between spaces—ideally met all of the qualities we were looking for in this successful design.
