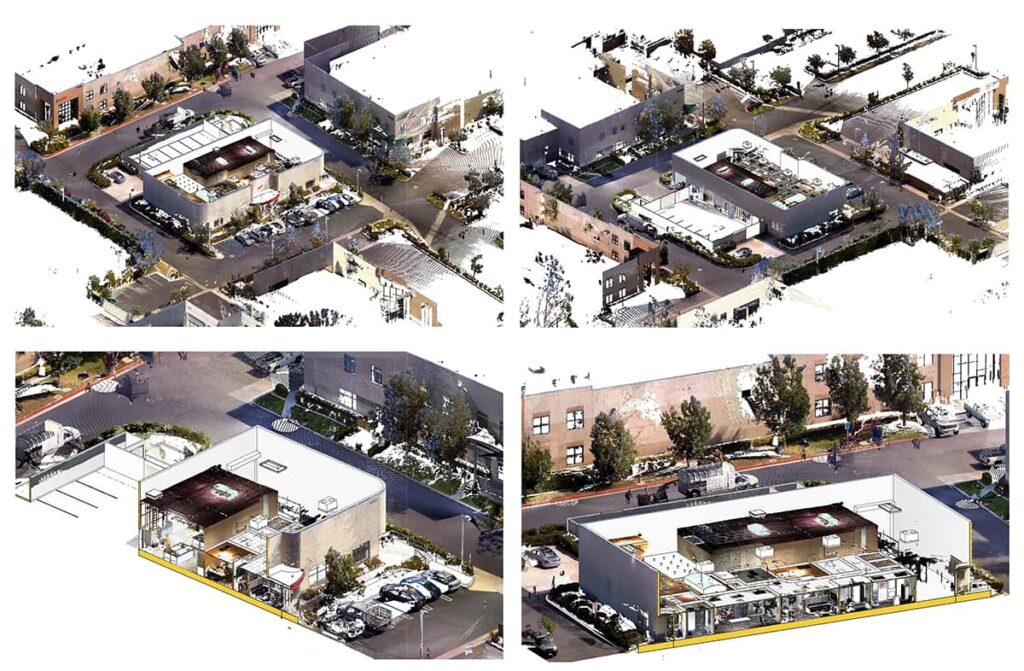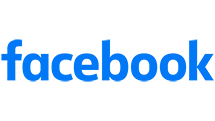At our Long Beach architecture firm, we are always looking for ways to provide the highest levels of quality and service for our clients. As a team, we are continually working to hone our crafts and make strategic improvements that will benefit our clients, and recently, we invested in some new technology in our office. In just a short amount of time, these investments have made our office more efficient and have allowed us to provide our clients with more precise modeling.
Revit
Revit is a computer-aided design (CAD) software that became available to the architecture industry in recent years. It gained traction rather quickly and is likely to become the industry standard before too long, so we made the decision to adopt this software for use in our office. Our team quickly took to this new modeling and drawing software and is already seeing its benefits.
Revit’s building information modeling (BIM) capabilities allow us to produce highly accurate 3D models. This helps not only in giving our clients a more precise and detailed representation of their projects, but it also gives engineers, general contractors, and others better information to work with. Revit also allows our team members to work on a project simultaneously, which we have found reduces design conflicts and improves efficiency. In addition, Revit includes tools that analyze the energy efficiency of our designs. This gives us the opportunity to see how various decisions affect a building’s energy efficiency and make recommendations accordingly to our clients.
At the same time we adopted Revit in our office, we also upgraded our computers to better support the new software.
3D Scanning Tool
Grisafe Architecture has also invested in a 3D scanning tool that has really revolutionized our work on home remodels and tenant improvements. With the 3D scanner, we can go into a commercial building or a home and get a highly precise and detailed model of the existing space. We can then use that model as a starting point for our design.
Prior to investing in these two tools, we would start design and construction drawings with 2D building information, such as blueprints. Then, once we had refined the design, we would build a 3D electronic model. Now, we are able to start with a 3D model, make design revisions in 3D, and then create the views from the model that are required for approvals and for construction. This new process is much more efficient, and because we are looking at the project three dimensionally from the beginning, it is easier to catch any design conflicts early on.

With these two pieces of technology, not only are we more accurate and more efficient, but we are also set up to attract top talent at our Long Beach architecture firm when it comes time to grow our team. In the future, both recent graduates and experienced designers will be expecting a quality firm to be utilizing these types of tools.
Change in the workplace is never easy, but as far as transitions go, this one has been very smooth. A lot of credit goes to our dedicated, hard-working, and talented team for their diligence in incorporating these new tools into their daily work!
If you’re looking for a Long Beach architecture firm that will provide you with design using the leading industry tools, as well as a great experience during the design process, contact us at Grisafe Architecture. We would love to hear about your upcoming project and how we can help bring it to life!







