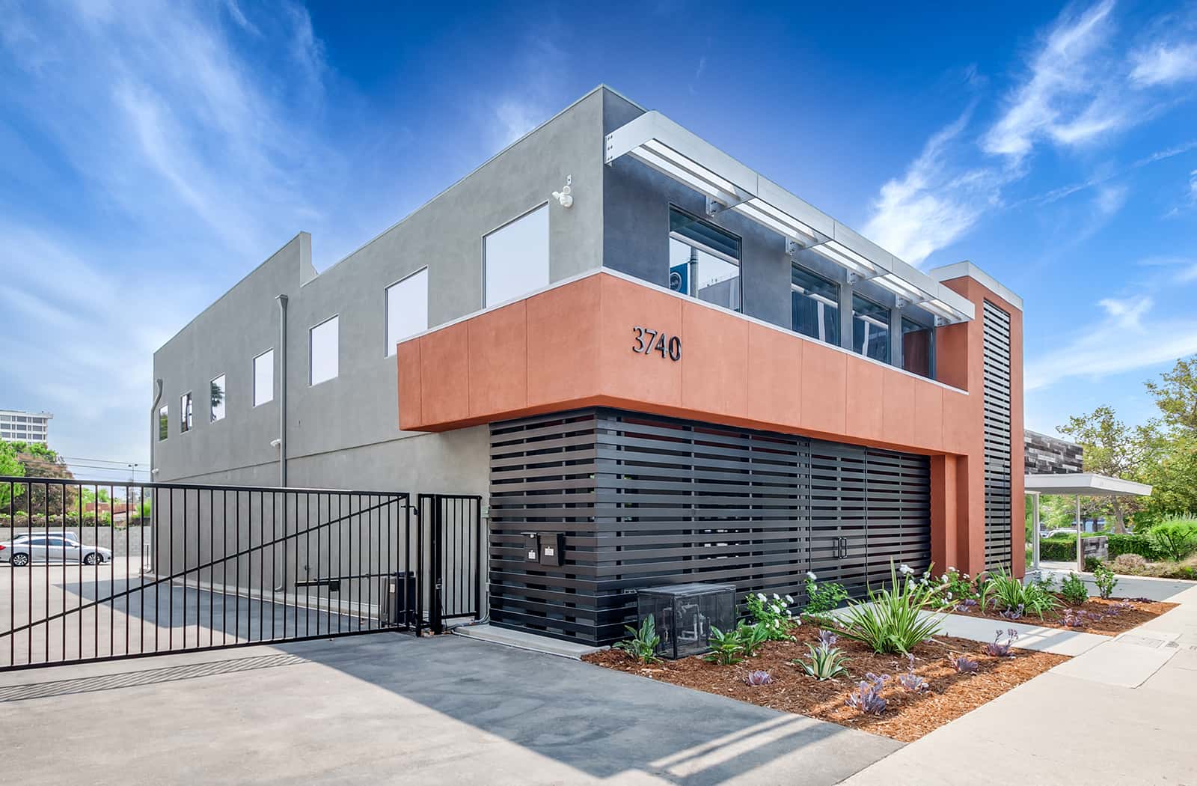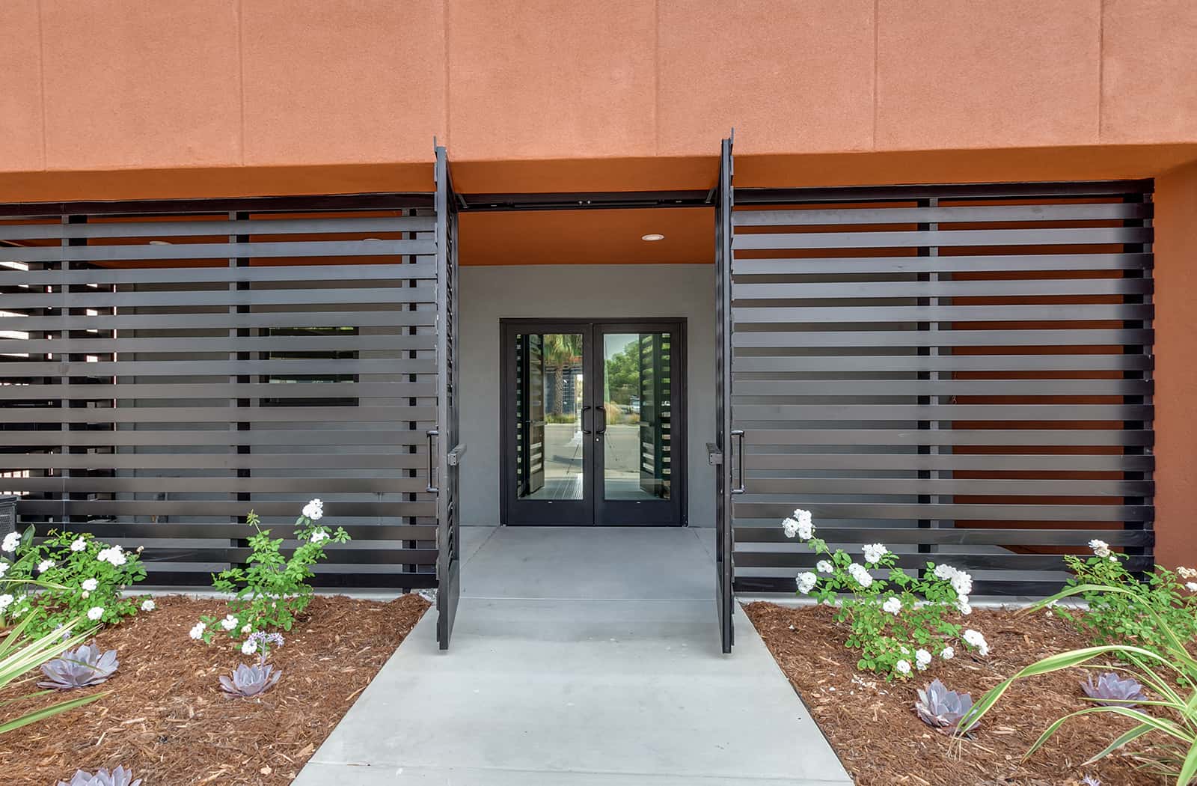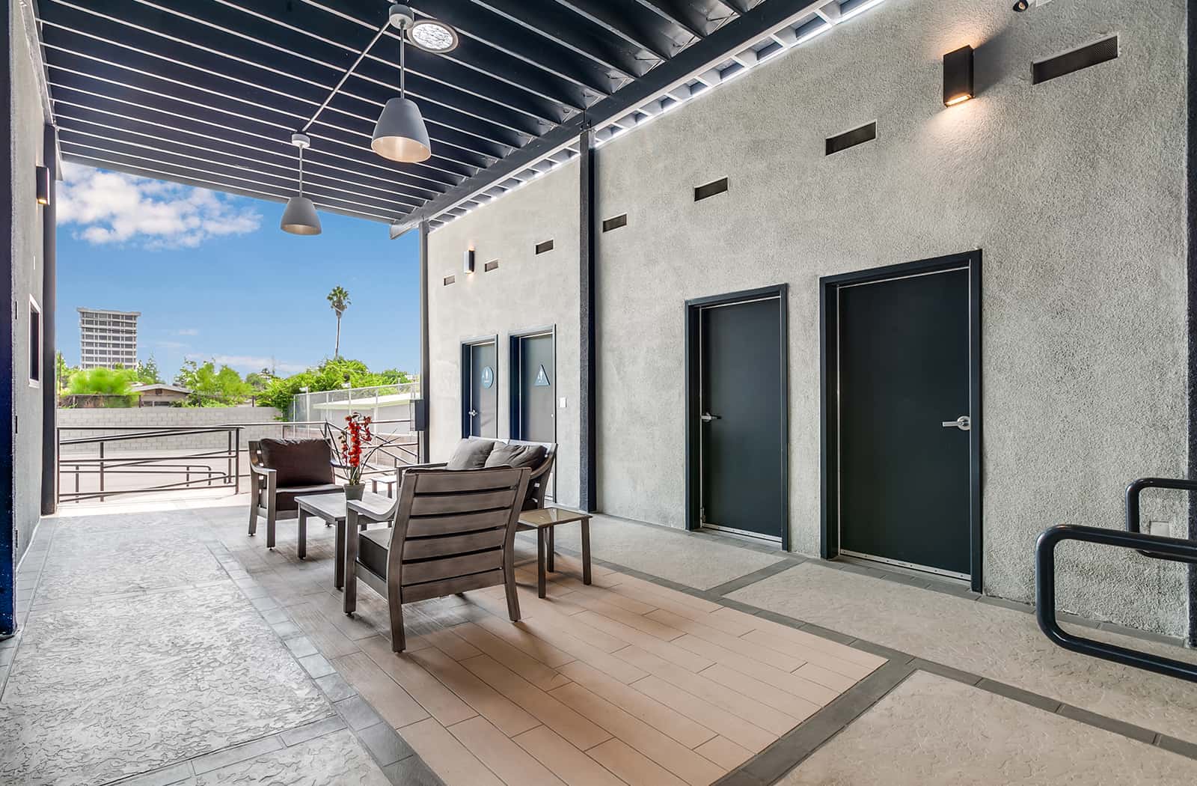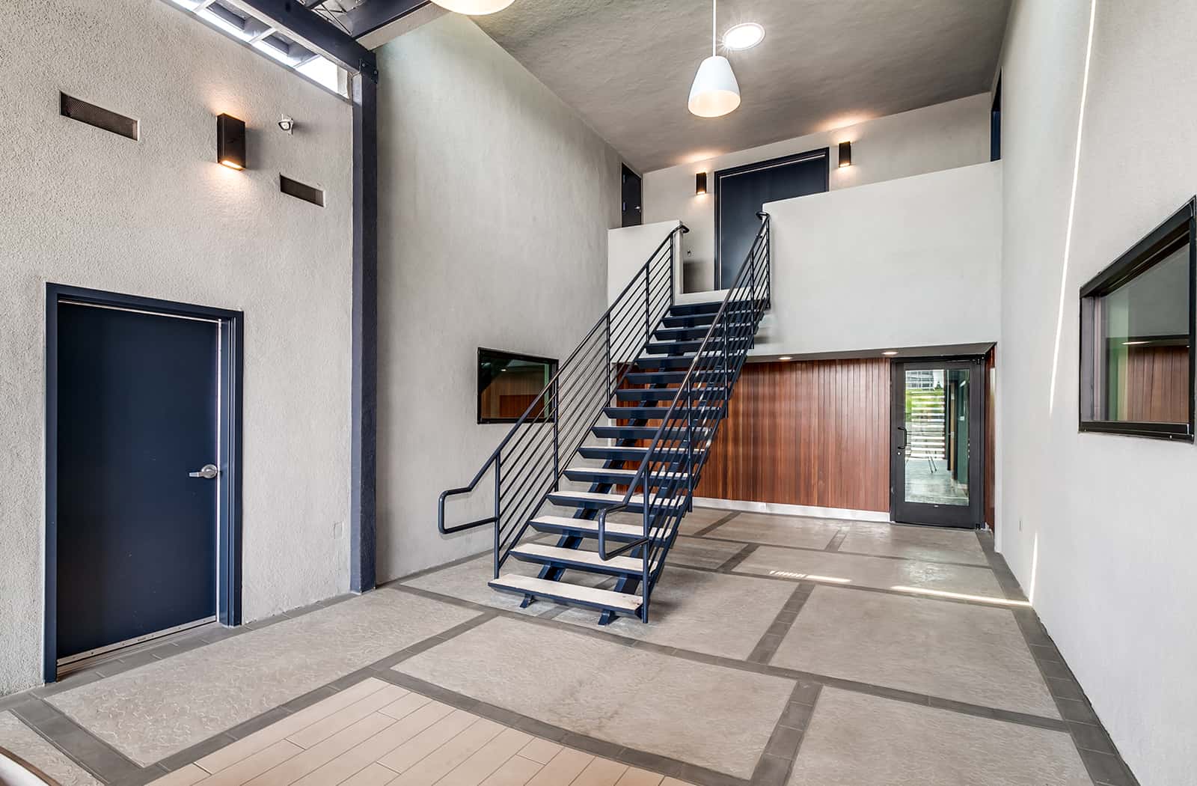Portfolio » Commercial » Long Beach Blvd
This business owner came to us with one request for his new headquarters: “I want a building I can be proud of.”
Having been involved with this project even before our client purchased the building, we knew what the shortcomings of this building were going in. Though it had been remodeled about ten years prior to our involvement, little had been done to address this building’s dated front elevation. There were also some drainage issues, an underused covered courtyard space, and significant signs of wear consistent with a building of its age located in a high-traffic area.
Addressing two primary problems was the spring point for the design of this project’s front facade. Afternoon glare made the interior spaces near these west-facing windows undesirable work areas. There was also a need to control access to the front entrance of the of the building. Our solution was a series of aluminum louvers that reduce direct sunlight, while allowing the needed access control. They also provide a design element that we used to tie the front elevation together. Awnings above the second story windows further integrate the elevation and provide additional sun protection. By employing the use of a strong, brightly colored horizontal band, we carried the design around the corner of the building near the vehicle entrance. This allowed us to wrap the louver around the side of the building as well.
At the rear of the building, we redesigned and repurposed an abandoned patio in order to provide staff with a beautiful outdoor space that is protected from the weather. We also added lights and skylights to the area to brighten the space, which did not get much natural light before. We created a pattern in the existing concrete deck to both add interest and create a cozy, inviting outdoor space.
Our 3D software was invaluable in helping us to quickly study a multitude of design and material options for the front elevation and the rear courtyard. We were then able to present them to the client for review. This project was definitely a team effort, which included the client, Grisafe Architecture Inc., and Interior Designer Jenny Patterson.











