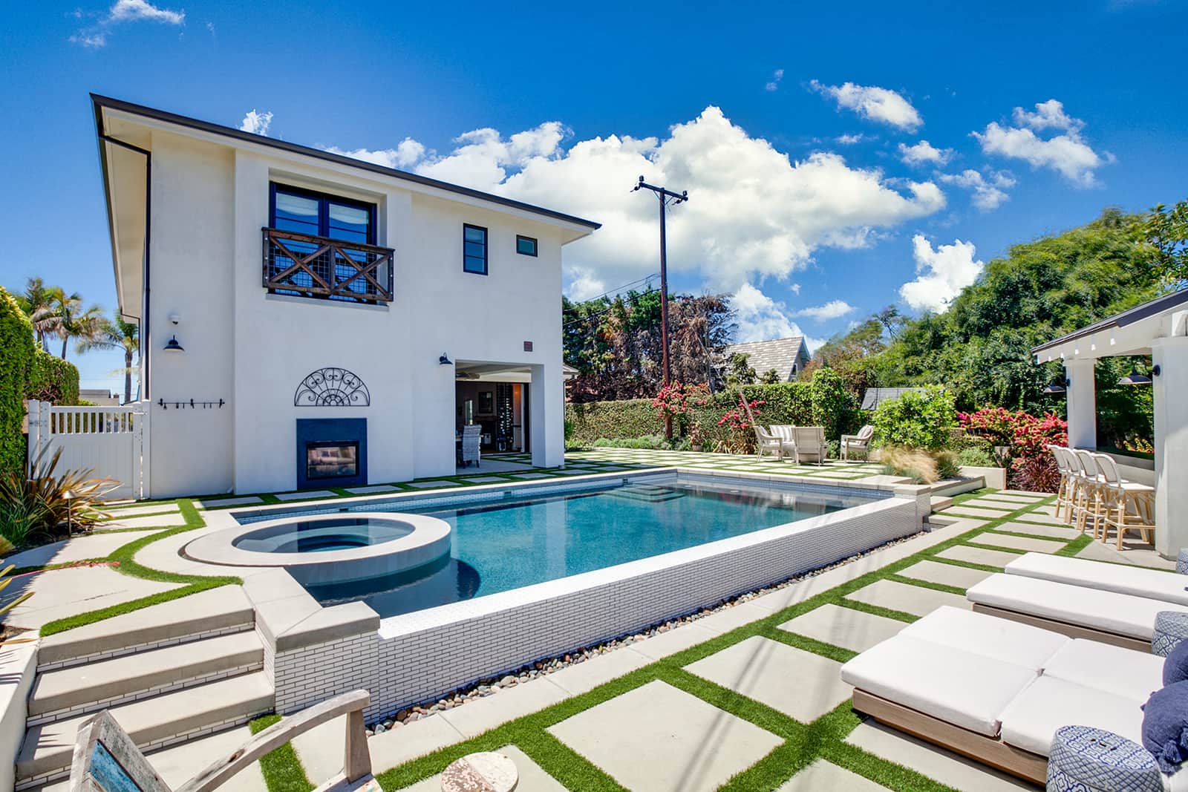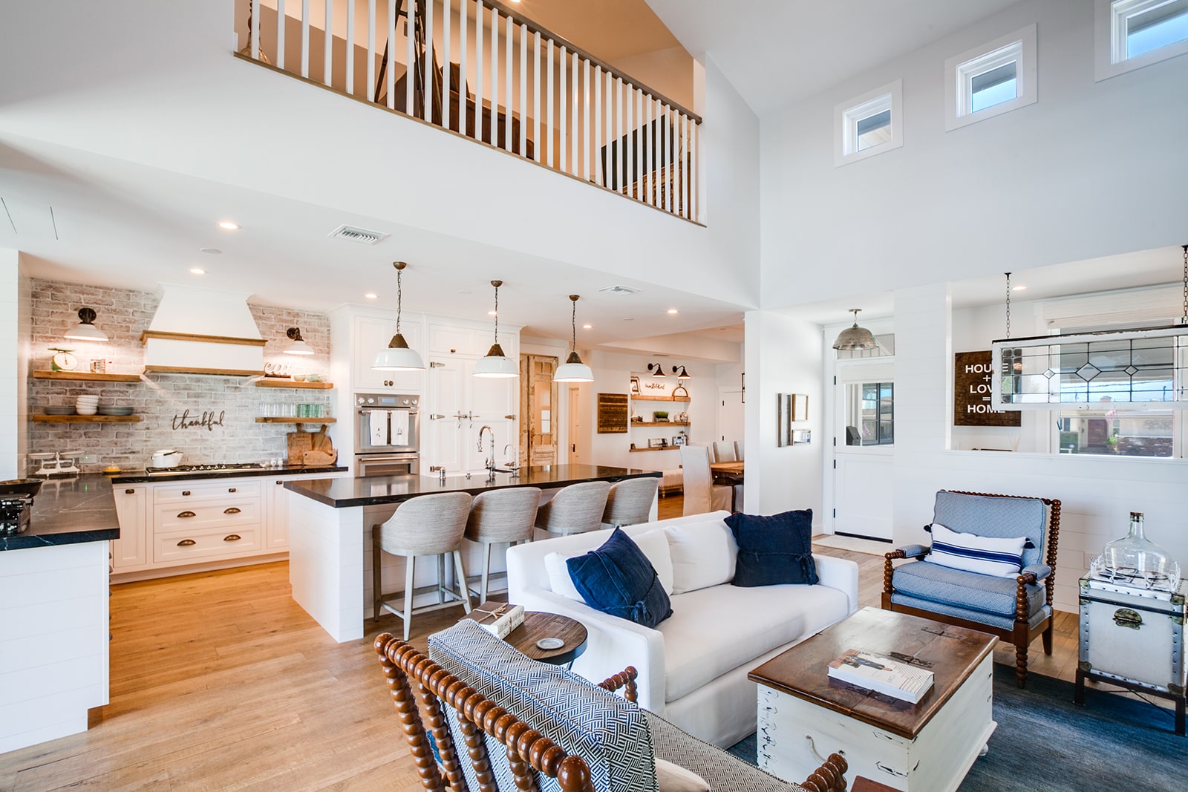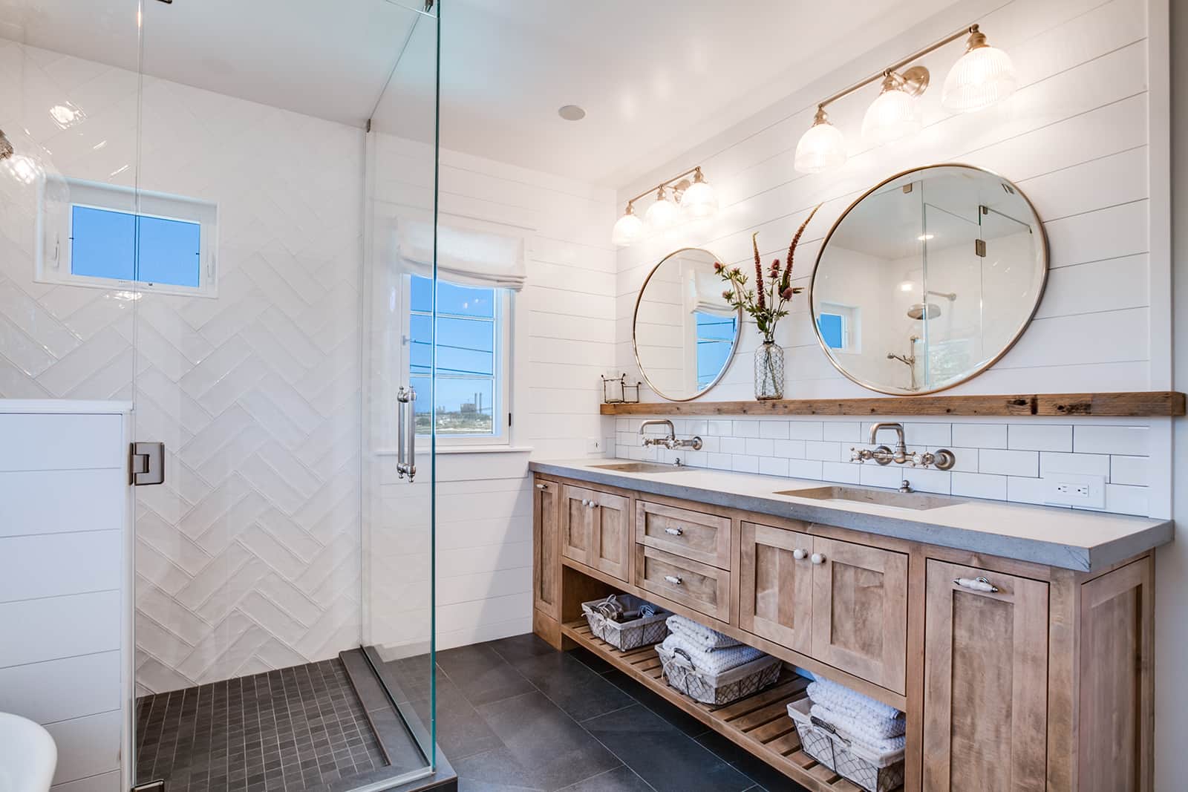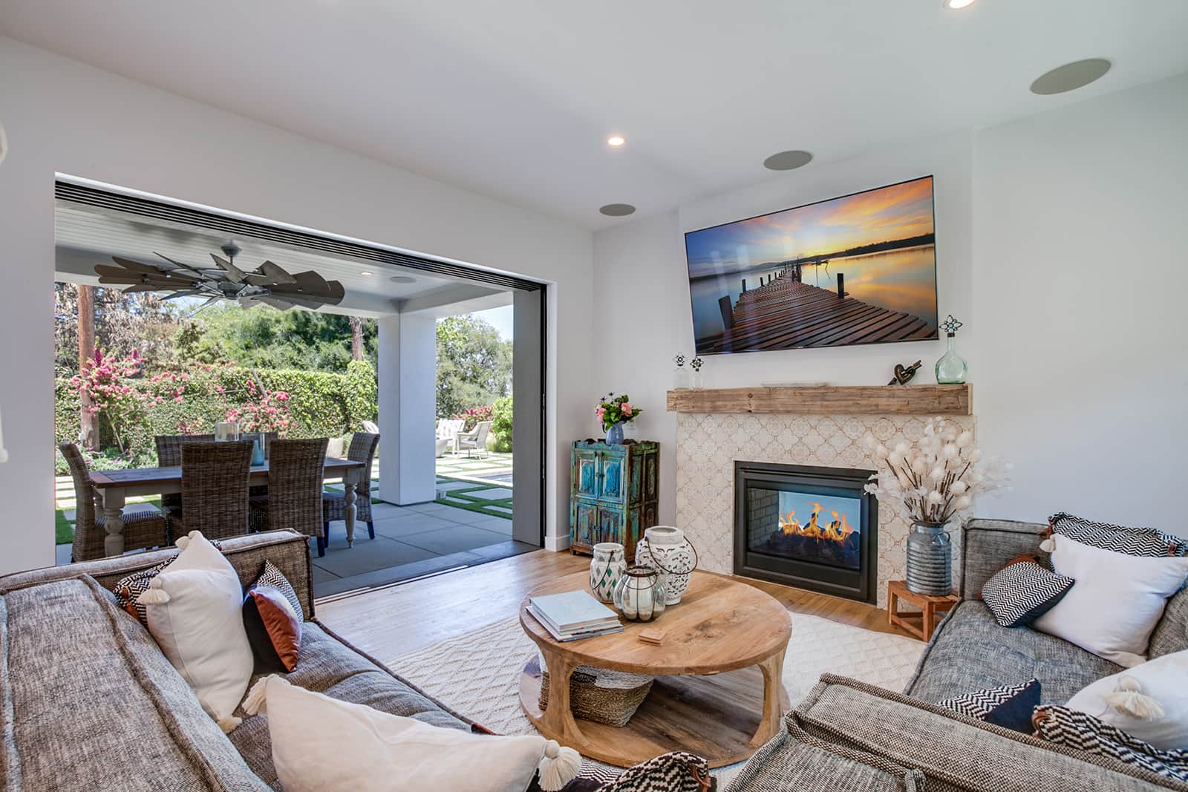Portfolio » Residential » Catalina
The transformation of this Seal Beach home is one we’re especially proud of! What started out as a home that felt dark, cramped, and outdated is now one that feels bright, spacious, and completely updated. Virtually every surface of this six-bedroom, four-bathroom home got a makeover—including the exterior and the backyard, which backs up to a nature preserve.
The home’s original design had many of the features that were popular in 1980s tract homes, including a small, unusable porch, a two-story entry that opened up directly into the living room, and a small kitchen that was squeezed into the back corner of the first floor. The kitchen led into the garage, where the laundry facilities were located. There was also a family room at the back of the first floor, which got little use because of how isolated it was from the rest of the house. Upstairs, there was a dark loft and a cramped master suite with little closet space. Off the master bedroom was a balcony that was rarely used (except by the person fixing the occasional leak in its deck).
Our team completely redesigned the first floor. Upon entering the home, there is now an informal “mud” area—perfect for dropping off shoes, coats, and bags—that provides an elegant transition into the main living space. We switched the dining room and kitchen spaces, giving the homeowner a lovely great room, including a beautiful custom kitchen. The rear wall of the living room was pushed out six feet, which allowed us to add a gallery between the living room and the family room. We added large telescoping doors that open up to the backyard to create an indoor-outdoor space that’s perfect for hosting large parties. The stairs to the second floor were rebuilt, and elegant new compliant handrails were added. An unneeded hall and storage area were converted into a large pantry in the kitchen. Doing this also enabled us to separate the downstairs guest room from the rest of the house, giving guests more privacy.
Upstairs, we added windows to the loft area to help brighten up the room, and a spacious new laundry room was built just off the loft. In the master suite, we reclaimed the unused balcony and used the added square footage to enlarge the master bath and add a spacious walk-in closet. The new master bath and walk-in closet are beautifully designed and now have a ton of natural light and better ventilation. In place of the old balcony, we designed a much smaller Juliette balcony that looks down onto the backyard and the adjacent nature preserve.
The exterior of the home was transformed just as dramatically as the interior! The existing stucco finish was replaced with batten board siding, and a new standing seam metal room was used on the single-story portion of the house to create contrast. A new porch was added to give the homeowner a larger seating area out front. In addition, all of the home’s windows were replaced. In the backyard, we designed a charming pool house to accompany the homeowner’s new infinity pool. The pool house is a 117-square-foot structure that houses a wall-mounted television and a U-shaped countertop with a built-in grill, prep sink, under-counter refrigerator, and countertop seating for guests. Near the pool house is an outdoor fireplace. The overall design of the backyard provides the homeowner with the perfect space for entertaining.
This home was a true collaboration between multiple parties—the homeowner, the pool designer (AquaDesign International), the contractor (Smith-Co Construction), and the interior designer (Casa Design). Working together, we were able to transform this home into a beautiful showpiece! Upon completion, the homeowner had this to say about her experience with our Long Beach architecture firm:
“Working with the Grisafe team was a great fit for me. I had a lot of my own ideas that I wanted to incorporate into my house and my backyard. Mark and his team were easy to work with, bouncing around different ideas to end up with a beautiful house and backyard that we are thoroughly enjoying. I am grateful for their open mindedness to hear my ideas and incorporate them into the plans.”













