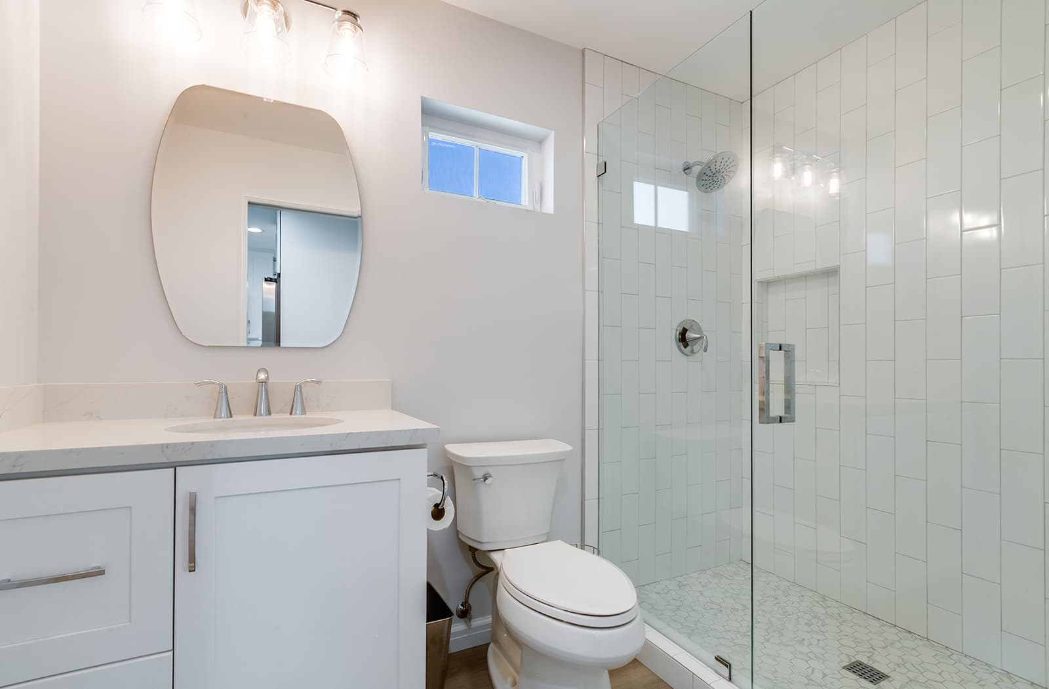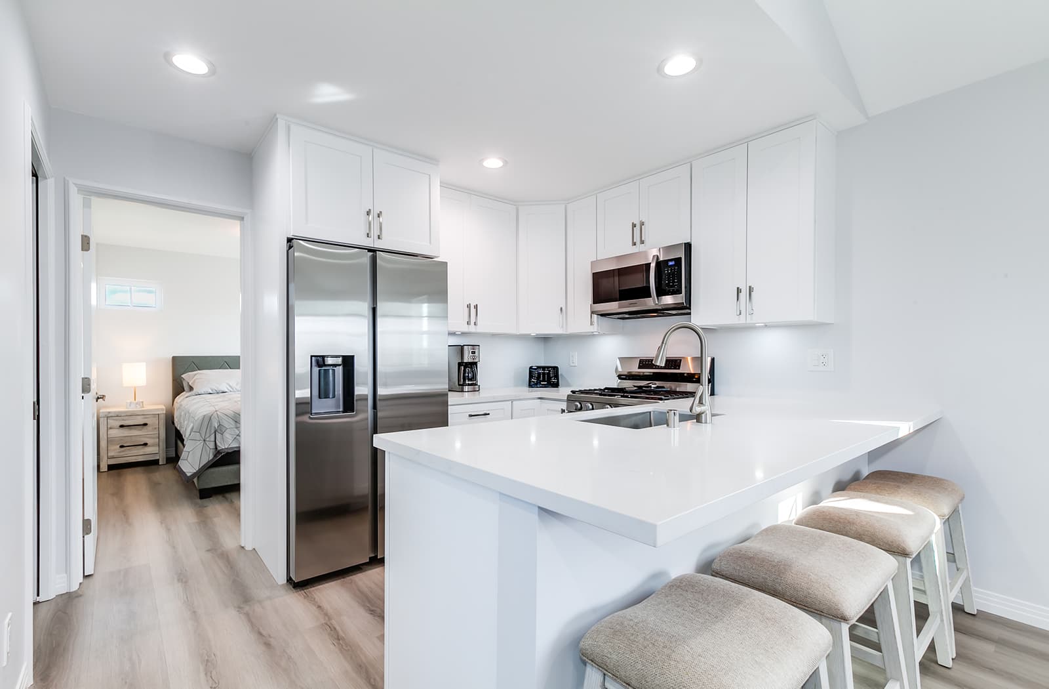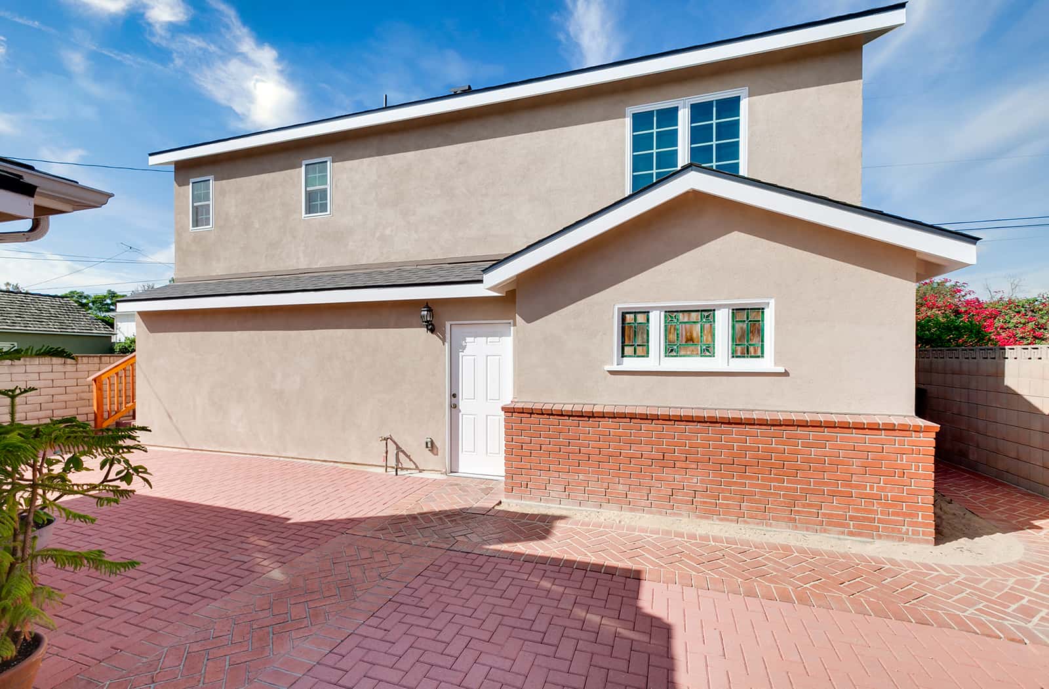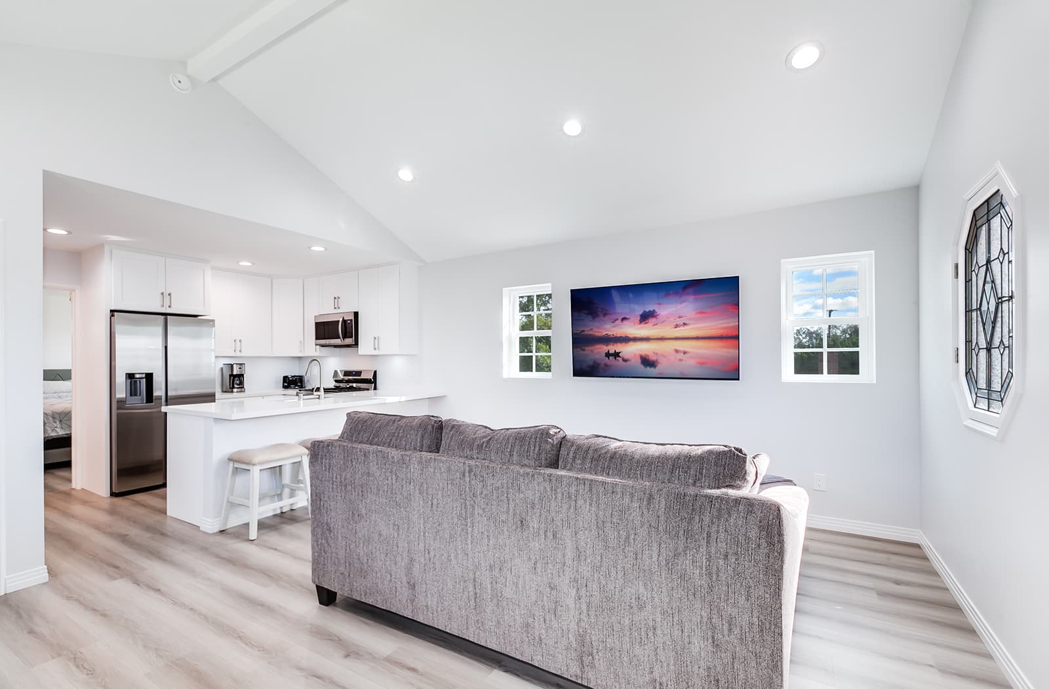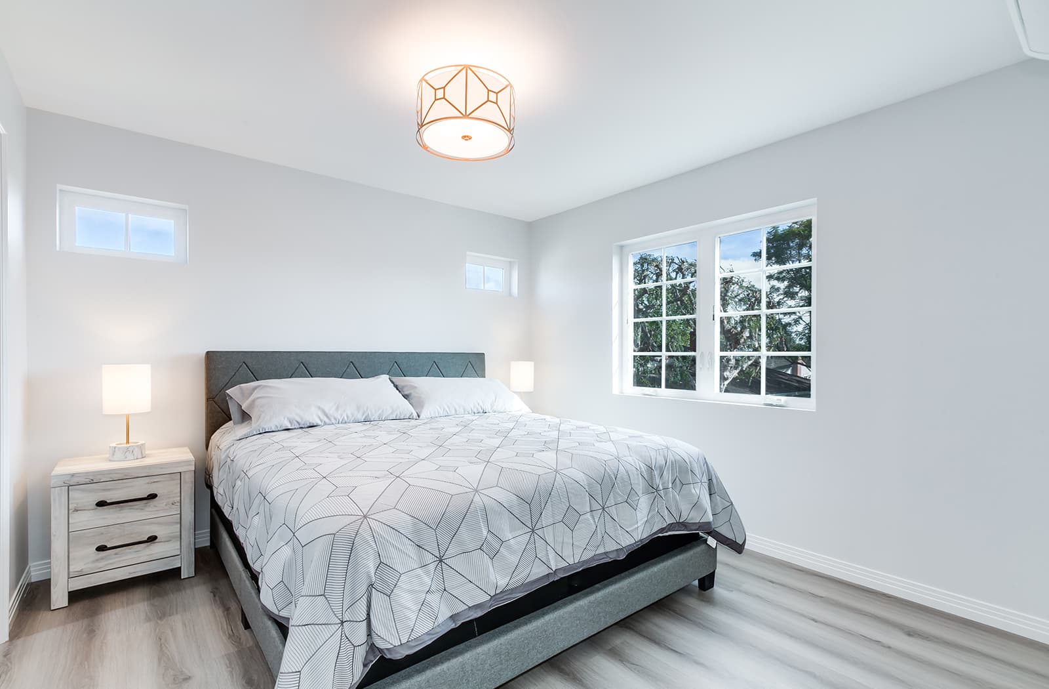Portfolio » Residential » Gardenia
Homeowners decide to build accessory dwelling units (ADUs) on their properties for a variety of reasons: to serve as guest quarters for visiting friends and family; to house aging family members who still want some independence but also want to be close to family; or to serve as a rental unit that brings in some additional income.
This particular client wanted to build an ADU for the times when their parents traveled from across the country to stay for extended visits. The goal with this Long Beach ADU was to give the parents full autonomy during their stays. The plans we designed for them included a full kitchen, a bathroom with a walk-in closet, a living room, a good-sized bedroom, dedicated laundry space, and its own water heater.
The overall square footage of the ADU is 632 square feet, which is plenty of space for the occupants to stay comfortably—even for long visits.
The ADU was built above the home’s existing garage, and therefore took up no additional space on the lot. We were able to utilize the existing plumbing in the garage, and we laid out the ADU so its kitchen and bathroom are directly above the garage’s plumbing wall. This design decision saved our clients a good amount of money on the construction of the ADU.
One of the special features in this ADU is a custom octagonal window that ties in with similar windows in the main residence. We also made use of clerestory windows. These windows allow in a lot of natural light, but since they are up high, they also preserve the privacy of the neighbors and the ADU’s occupants. Since the garage on which the ADU is built is close to the property line, the homeowners didn’t want to add windows in the ADU that would allow its occupants to be able look down onto their neighbors’ properties, nor allow the neighbors to see into the ADU.
Despite this project getting started during the coronavirus pandemic, everything actually went fairly smoothly from start to finish. There were some inevitable delays, as review times were longer than normal due to furloughs within the City of Long Beach, but we were still able to keep the project moving forward. Besides the standard plans and structural calculations that we typically need to submit for residential remodels and additions, we also had to coordinate with the local sanitation department and apply for a second address for the ADU.
In the end, the clients were extremely pleased with how the project turned out and are grateful to now have the extra space for visitors.
“Mark Grisafe and his team at Grisafe Architecture were exceptional at designing and executing our project! They designed an ADU to be built over our garage that was both functional and took into consideration the existing style of our home/neighborhood. It was easy to collaborate with Mark and his team and they were always available for a chat, which made for a smooth process. Mark has a great working relationship with Long Beach Development Services; we readily passed inspections and had our questions answered expeditiously. They were able to connect us with a contractor that had top-notch craftsmanship and delivered a final product above our expectations based upon the plans. My family and I would recommend Grisafe Architecture for their attention to detail, honesty, and professionalism. Thanks!”
– Jeff M.
