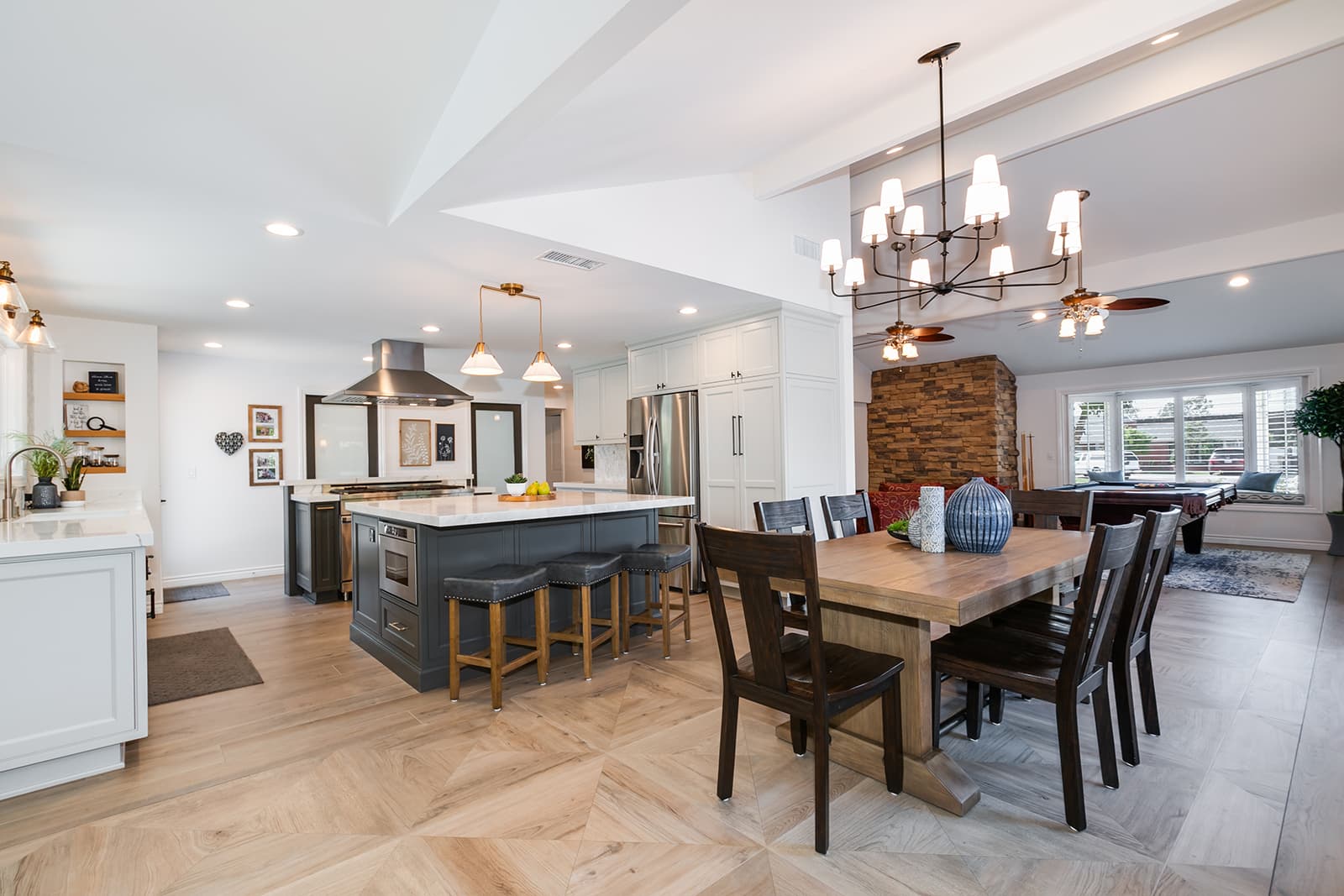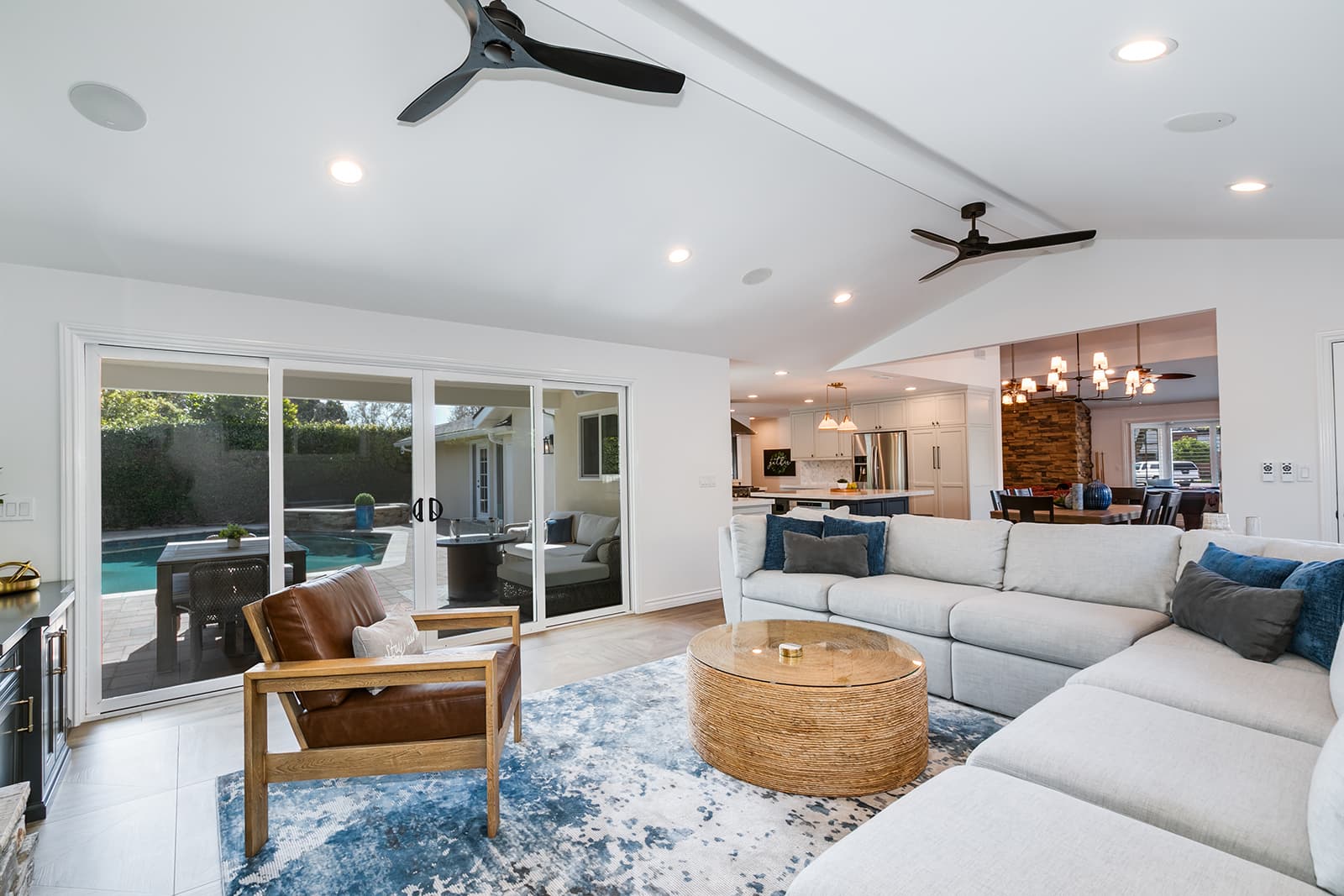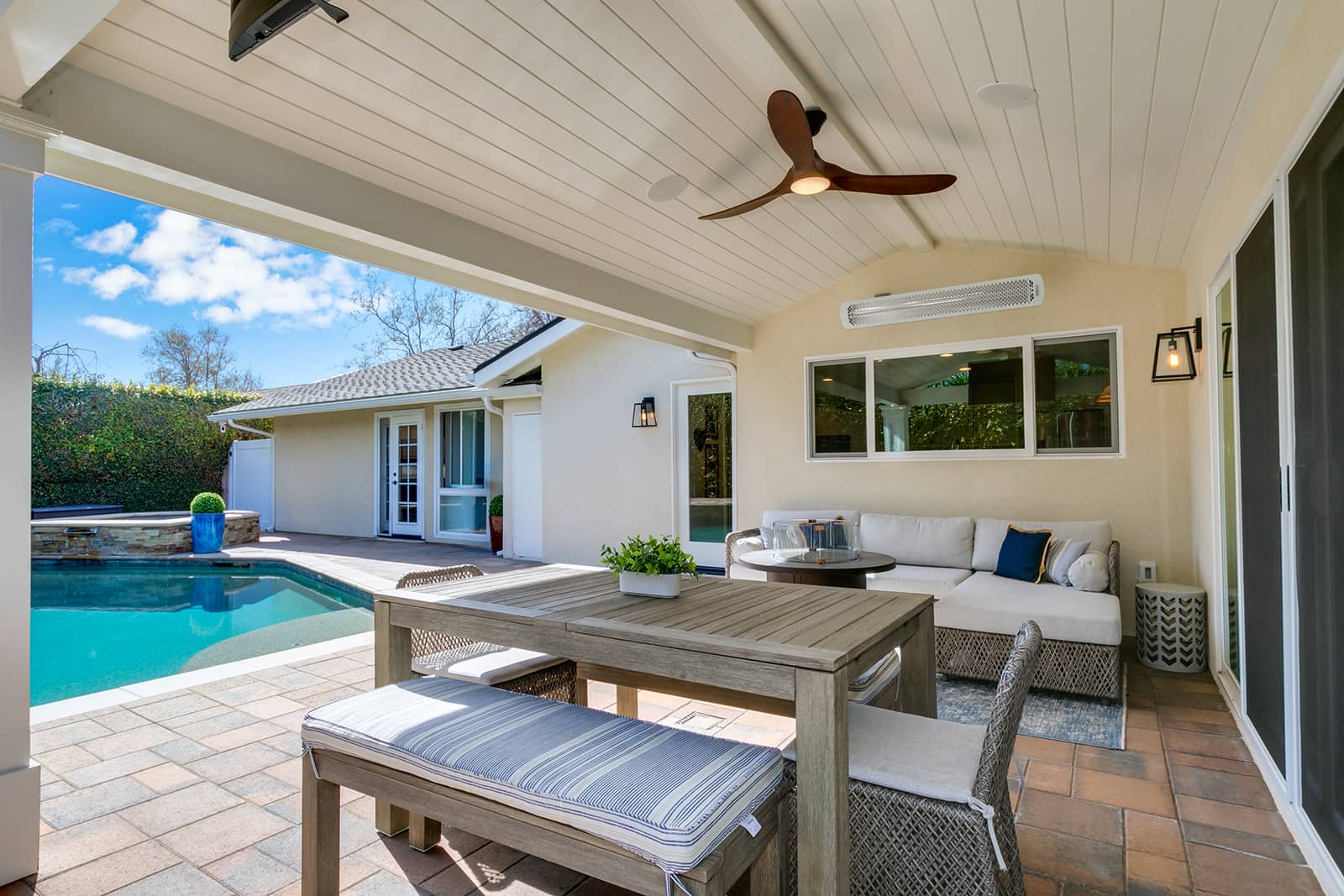Portfolio » Residential » Active Family Haven
In transforming the interior of this home in Rossmoor, CA, Grisafe Architecture embarked on a thoughtful home remodeling journey to seamlessly blend durability with elegance. Our overall goals were to design spaces to better accommodate a family with two young boys, and address an odd, outdated layout.
Our initial step was to tackle the peculiar layout that disrupted the natural flow of the home. By carefully assessing the existing structure, we identified key areas that needed reconfiguration. Walls were repositioned to create a more logical arrangement, enhancing both movement and functionality throughout the space. The goal was to establish clear pathways and sightlines and create a cohesive and inviting environment.
The living room was designed to accommodate a pool table, making the room a hub of entertainment for the whole family. Durable, yet elegant, flooring and furnishings were chosen to withstand high traffic and playful activities, ensuring the space remained both functional and stylish long term.
What used to be a second dining room was transformed into a dedicated laundry room and a spacious walk-in pantry. The laundry room, now strategically located for convenience, features ample storage and durable surfaces for easy maintenance. The walk-in pantry provides organized storage for kitchen essentials, enhancing both the functionality and the overall aesthetic of the kitchen.
In the kitchen, we focused on creating a space that was both practical and inviting. Durable materials such as quartz countertops and easy-to-clean tile backsplashes were selected for their longevity and elegance. Ample storage solutions, including custom cabinetry, ensured that the kitchen remained clutter-free and highly functional.
The large family room was designed as a central gathering space for everyone to hang out. Comfortable, stain-resistant furnishings and soft, cozy textiles were chosen to create an inviting atmosphere. The layout was arranged to promote interaction and togetherness, making it an ideal spot for family activities and relaxation.
We also revitalized the outside patio area. Durable outdoor furniture with weather-resistant materials, as well as strategic lighting, created a perfect space for entertaining. The new patio doors allow the family to open up their living room to their patio and pool area so they can host large gatherings or simply enjoy indoor-outdoor living as a family.
To help us tie together all the interior spaces, we brought in interior designer Niki Tran, LEED AP of EAR Construction & Design. Niki was instrumental in selecting finishes and furnishings that are beautiful, functional, and durable, and in making the entire space look and feel cohesive.
Through these deliberate choices, we were able to transform the home into a haven of easy living, where durability meets elegance, and every member of the family feels at home—and we were able to do it without increasing the home’s square footage! Each area was meticulously crafted to address the needs of the family, ensuring a cohesive and functional living environment that will serve them well for many years to come!










