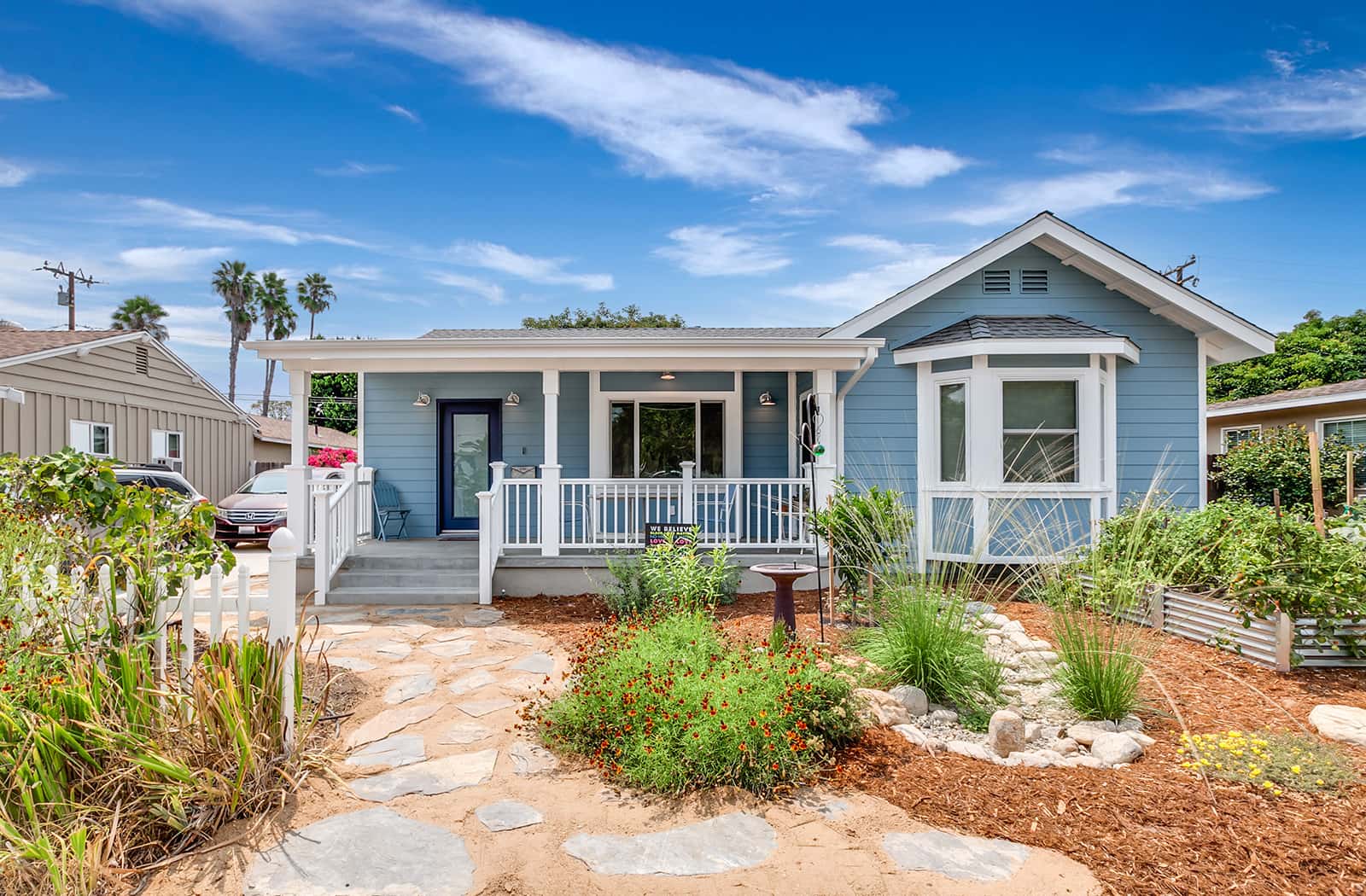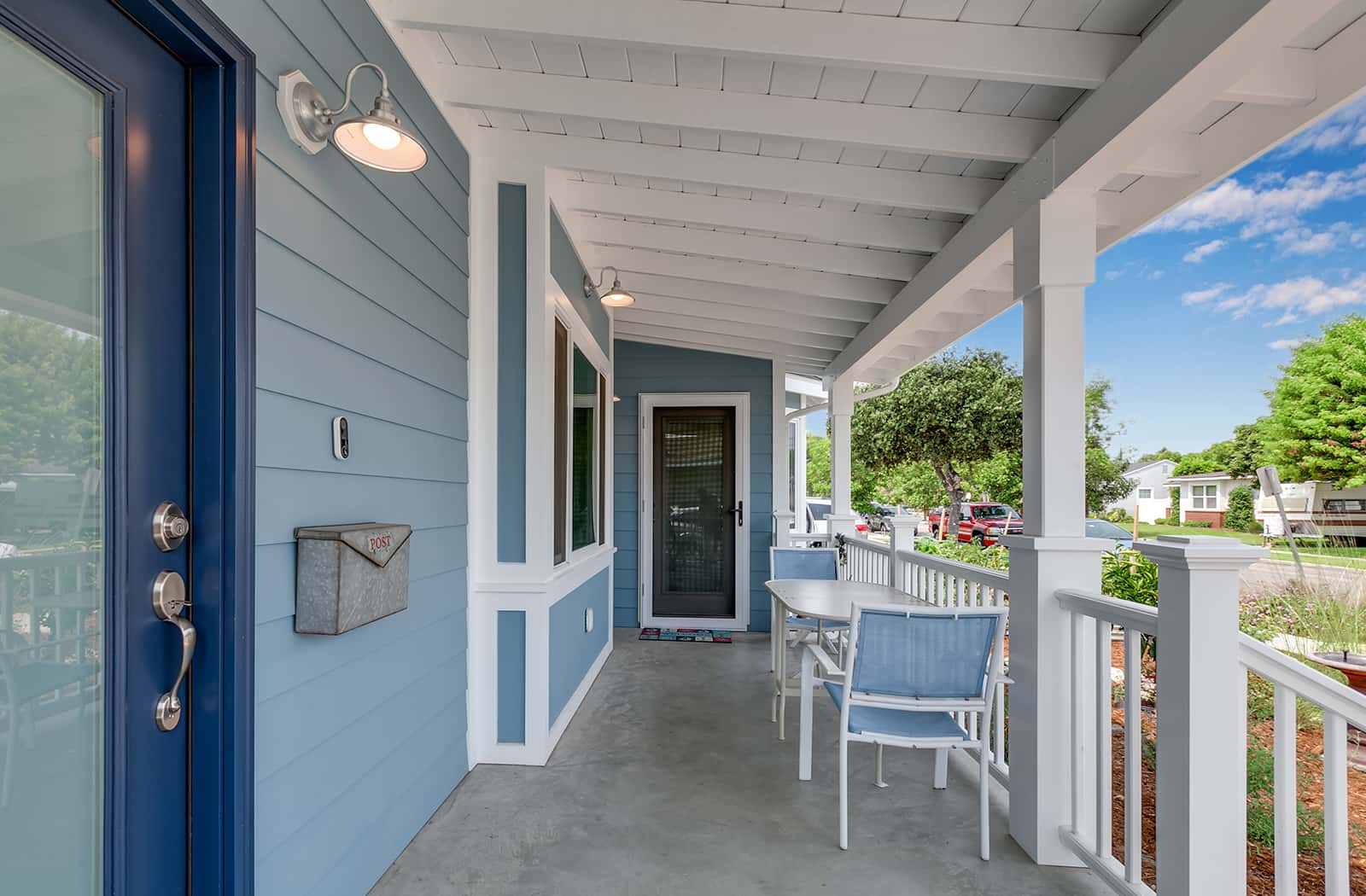Portfolio » Residential » Keynote
Long Beach is one of a handful of Southern California cities that has been around long enough that the layers of history are becoming apparent. Unlike the master planned community efforts of the 1970s through the 1990s that created an entire city seemingly overnight, older cities tend to have an architectural history that coincides with its social history. In Long Beach you can find ranchos from the 1800s, buildings that were impacted by the 1933 earthquake, and architecture that developed in response to Long Beach becoming a port city.
One of these layers includes the homes that were part of the housing boom that took place immediately following WWII. These homes, built in the late 1940s to early 1960s, were meant to house returning GIs and their families. This home is one of those built during that time period.
Since the greatest need at the time was for affordable homes, most of these post-war homes were built quickly and with few of the amenities and detailing we see in many of the pre-war homes in the area. The main focus of this project was to improve the curb appeal of this home, while providing an en suite bedroom for an aging family member. The client also wished to create an entry vestibule and larger porch where they could receive visitors and enjoy the beautiful Southern California weather.
The main challenge for this project was that the bedroom to be enlarged was located on the front of the house. This was a challenge because these homes are typically built as close to the front yard setback (line of allowable building) as possible. We were concerned that instead of gaining the needed space for the bedroom addition by building the remodel toward the front curb, we would have to reorganize that entire half of the home so we could “steal” space from the existing interior.
Fortunately, the home was built about five feet from the front yard setback. This saved our client thousands of dollars in reconstruction cost and was just enough space for us to create a new bedroom suite, with little impact on the rest of house.
One unique aspect of the Planning Code in the City of Long Beach is that it encourages porches by allowing them to encroach into the front yard setback. By the use of this exception, and through careful space planning, we were able to incorporate all of the client’s requests, while adding only 174 square feet to the home.
This project is a good example of how knowing the local codes allowed our Long Beach architecture firm to create a cost-effective and beautifully designed remodel for our client.









