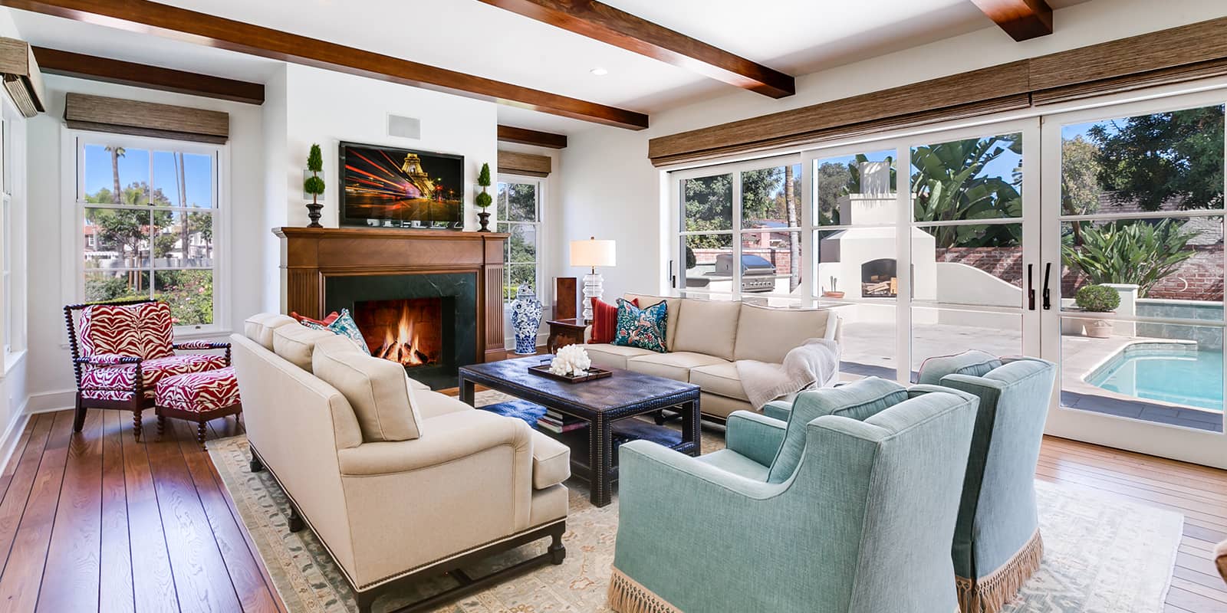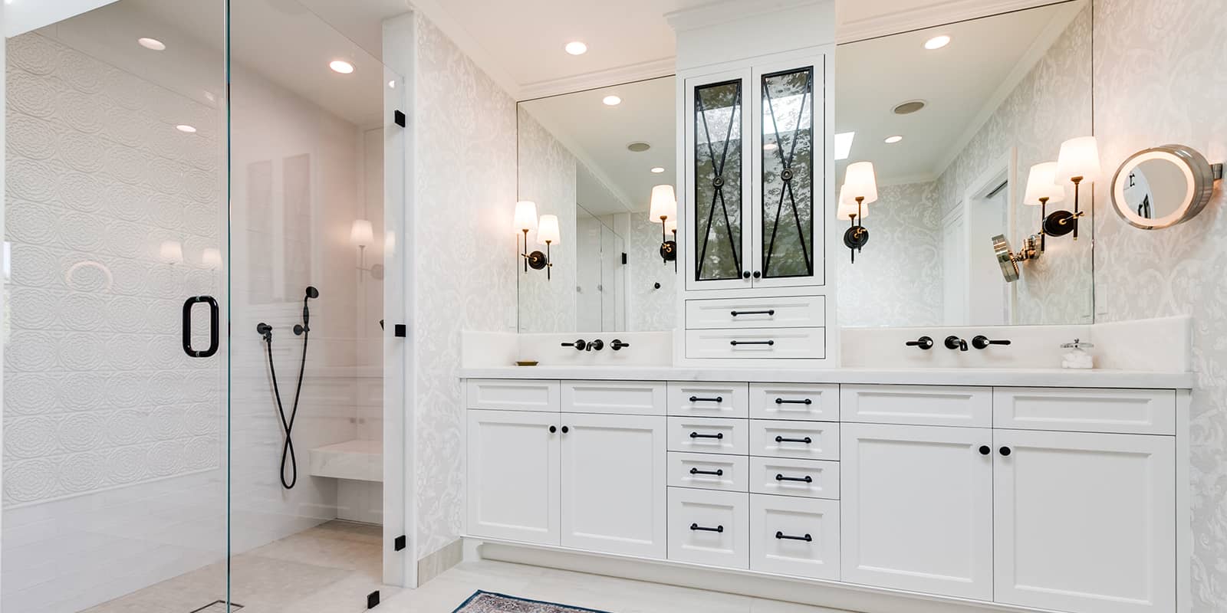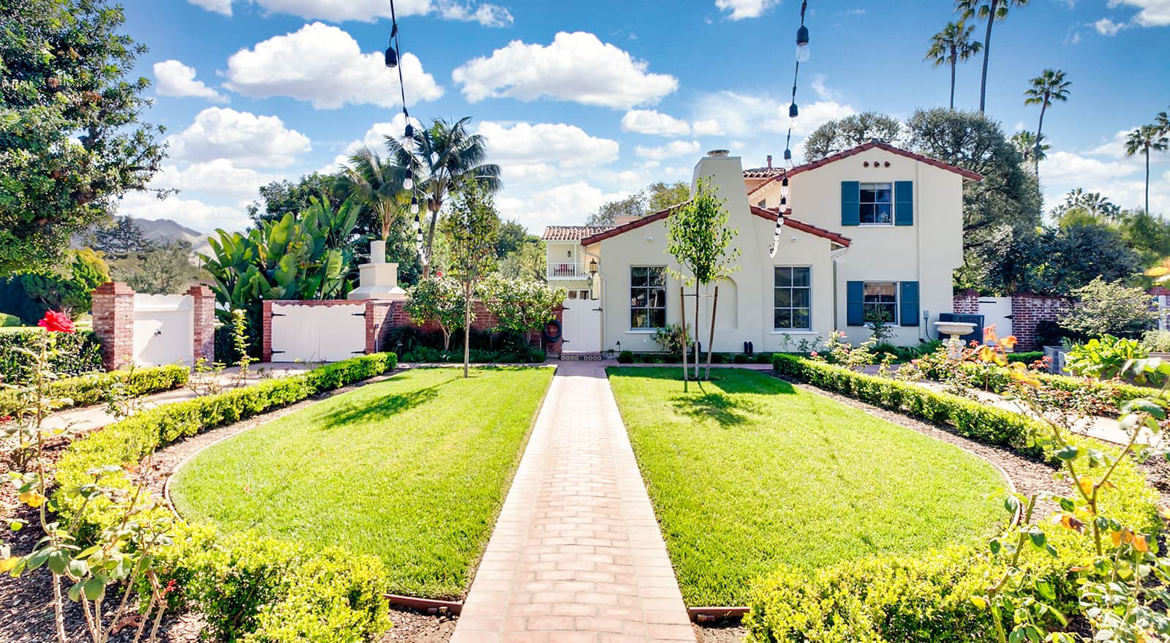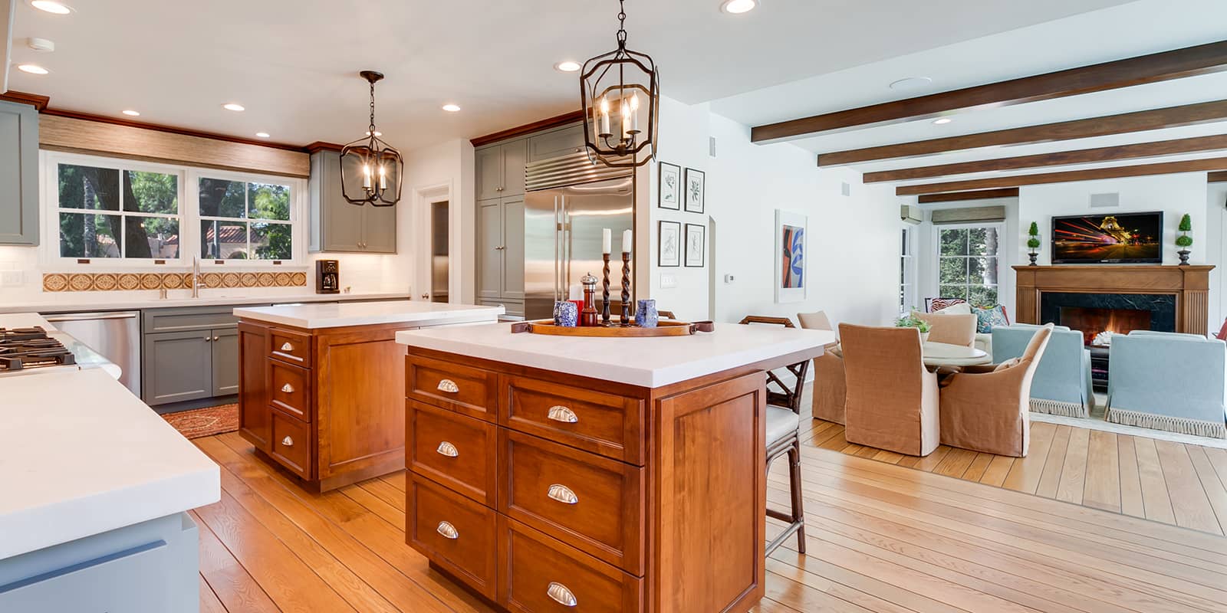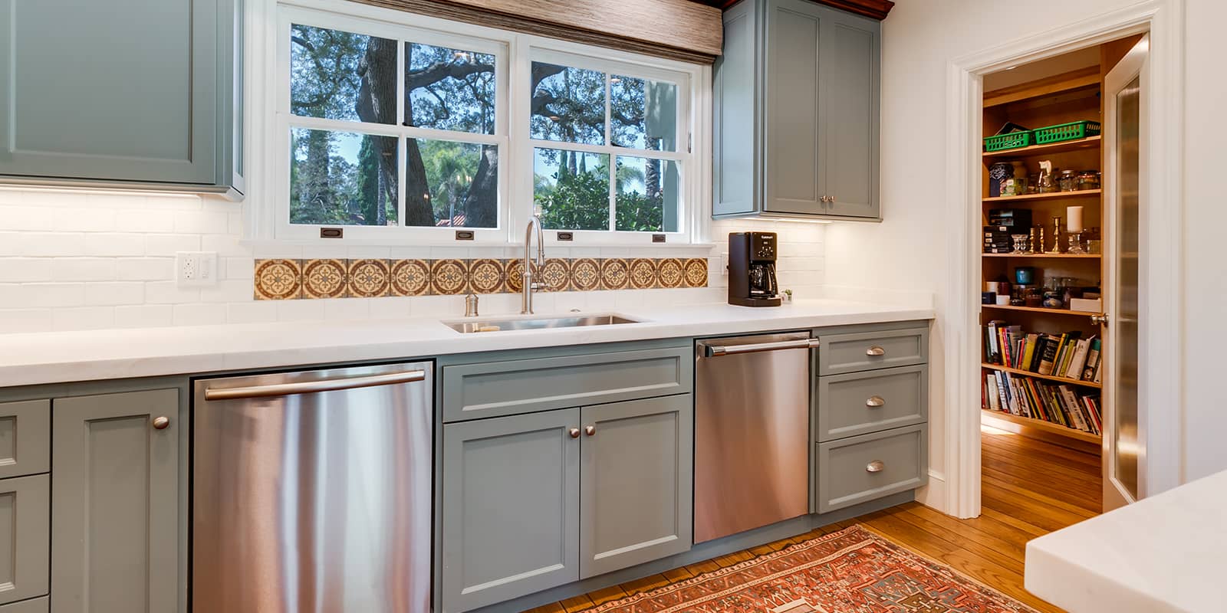Portfolio » Residential » Pine
This project is a special one. It’s not every day that our Long Beach architecture firm gets to work on a house that’s on our city’s list of Historic Landmarks! This particular home was originally designed by noted architect Kirtland Cutter in 1933 and is known as the “Henry Clock House.” It is named after Henry Clock, who was a prominent lawyer and Long Beach leader in the early-to-mid-twentieth century. It is built In the Monterey Revival style, sometimes referred to as “Spanish Eclectic,” which is a mix of the Spanish and Colonial Revival styles.
Our architecture firm was tasked with three main objectives with this Long Beach historic home remodel:
- Restore the house to its historic style in areas that had been remodeled by previous homeowners and contained design details that were inconsistent with the Monterey Revival style
- Provide the homeowners with additional areas and features for entertaining
- Add elements that would allow the homeowners to age in place
The home’s great room and the master bathroom saw the most changes in the remodel. The kitchen layout was reconfigured to make it more amenable to entertaining, and additional pantry storage was added. The adjacent family room received a beautiful, custom-designed bar.
The master bathroom also received a new layout. In addition, the entrance was widened, a wheelchair-accessible shower was added, and the shower walls were reinforced to support handrails. A skylight was installed to give the bathroom more natural light and a block window was replaced with a more period-accurate wood window.
As with any historic home, making changes to the exterior involved the extra step of getting the plans approved by the City of Long Beach’s Cultural Heritage Commission. This is on top of the standard plan check that every remodel must go through. We navigated the process of receiving all the necessary approvals from the City on behalf of our client.
We worked closely on this project with interior designer Aubrey Smiga of Domus Ex Arte. She was responsible for many of the fine details that really pulled this house together. Here are some of her comments about how she approached the interior design in this historic home:
The unique challenge to the design was to carefully consider the original period of the home and its specific details such as existing fireplaces and millwork and to integrate that into the current remodeling effort. We used the detailing and wood species of the existing fireplaces of the study and living room as an inspiration for the new great room. We also had to peel away a few layers of remodeling that weren’t in sync with the style of the original home. One of the delightful goals of the project was to accomplish the client’s desire to integrate unique and subtle detailing with wood veneer patterns. After considering a variety of both species and patterns, we landed on using California Walnut and Figured Mahogany in both starburst and book matched patterns.
The wood detailing is indeed a highlight in this house. The custom bar, wood beams in the great room, and beautiful new wood flooring help make the home more period accurate, as well as beautiful.
Lead Architect and Owner of Grisafe Architecture, Mark Grisafe, had this to say about the Pine house: “With this project, we really focused on achieving a balance between giving the homeowners the historic elements that make a home like this truly special, and the functionality that would improve their everyday living and their ability to entertain guests. We believe we were able to capture that balance with our design.”
