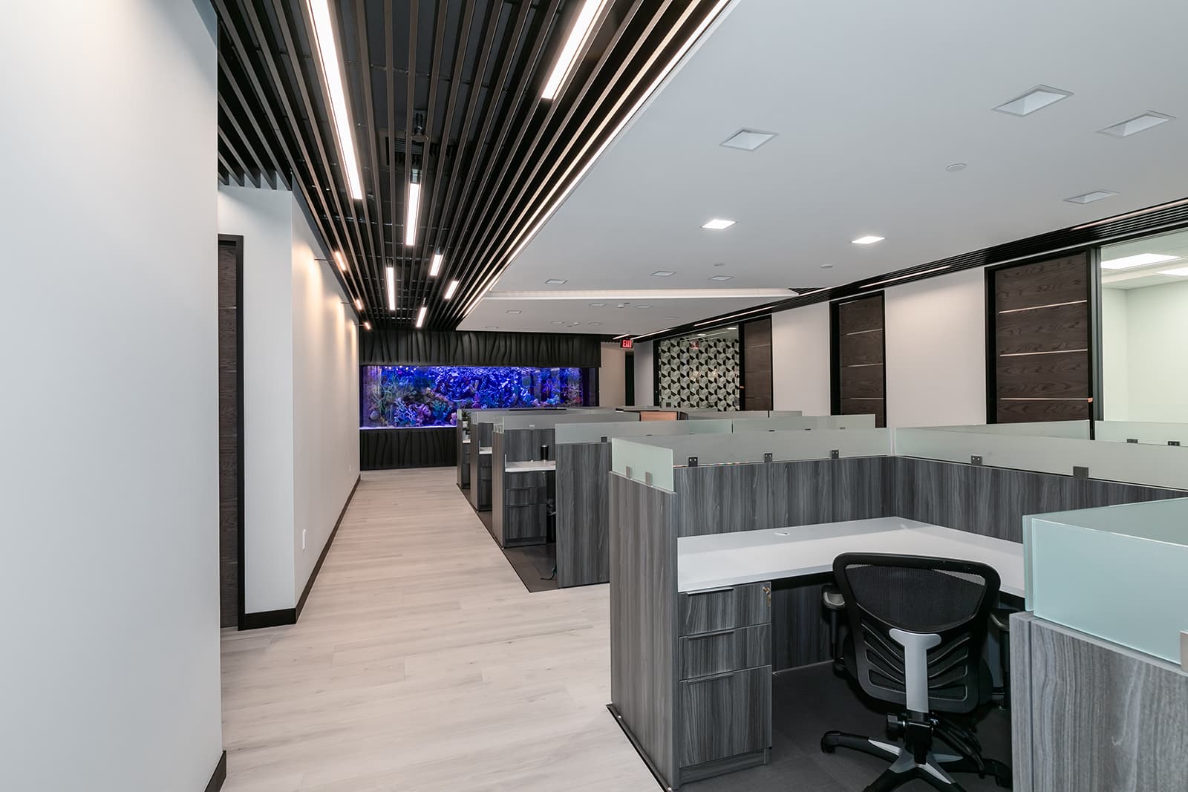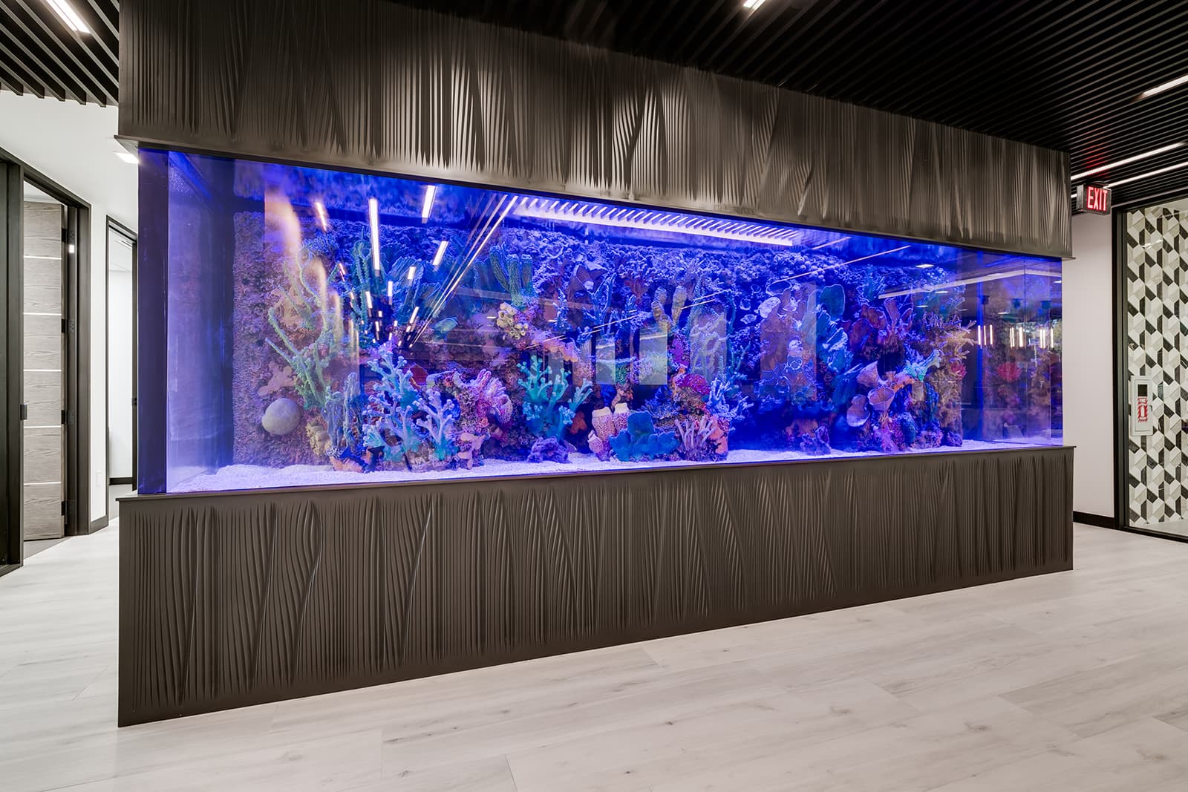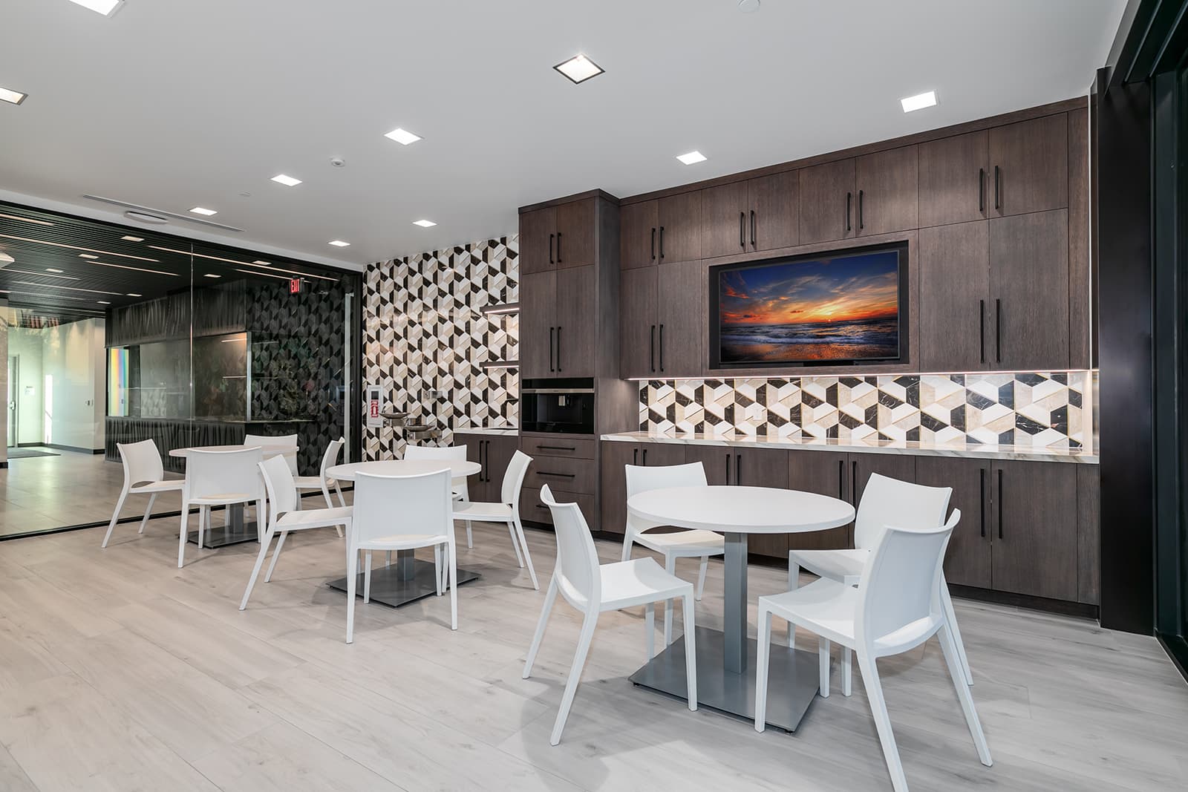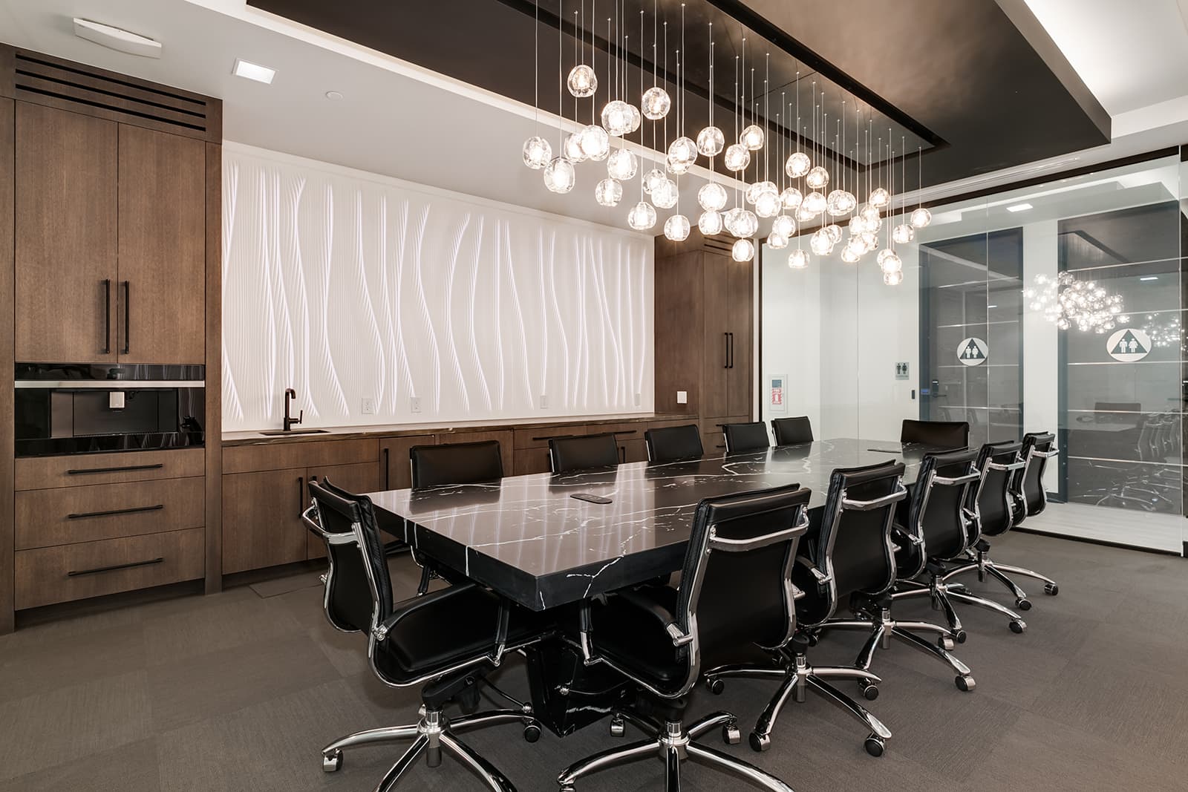Portfolio » Commercial » Wardlow
These headquarter offices are for a growing Long Beach company that provides mechanical repair and maintenance services for maritime equipment. They were looking to expand their Long Beach office, so they purchased the building adjacent to their current office. Grisafe Architecture was tasked with designing a space for the employees, as well as the company’s clients and other visitors, that would occupy the new building.
The company had several specific requests for their new space. First of all, they wanted an attractive entry lobby that could act as the showcase office for visiting clients. Second, they wanted the ability to host office parties onsite. They also needed a combination of enclosed offices and cubicle spaces for employees. Finally, it was important to them that the finished space provide the amenities that employees come to expect from a modern business.
The new space has a contemporary look and feel to it throughout, using finishes such as dark woods, light stones, and glass. The lobby area offers a large, welcoming space for visitors to be greeted and includes a comfortable seating area where they can wait for meetings to begin. Just off the lobby is the smaller of the two conference rooms. A larger conference room is located farther into the building. Both conference rooms contain plumbing and refrigeration, so small gatherings can be easily hosted in them.
As you venture into the center of space, you’ll find a beautiful 16’ wide by 8’ high aquarium. The company is a multi-generational family business with deep ties to the ocean and a great interest in marine life. They wanted to bring a small piece of the ocean into their office space for all to enjoy.
In the rest of the 8,620-square-foot office space, there are 16 private offices, 18 cubicle spaces, a large break room with a full kitchen, two copy rooms, men’s and women’s restrooms, and a lactation room to accommodate nursing mothers. In addition, there are flex spaces that provide employees with areas separate from their individual desks or offices where they can complete work that requires collaboration. Over the open cubicle area, there are high slatted linear ceilings, with dropped ceilings directly above the cubicles to provide adequate task lighting for employees.
The exterior of the building has a new break area that’s approximately 1,000 square feet and shaded by trees. It is separated from the major street by fencing, walls, and landscaping to offer privacy. These same privacy screening elements were already being utilized in the adjacent building occupied by the PCMC, so we continued the design into the new exterior space to tie the two together. We also added Tesla chargers to four of the company’s designated parking stalls.
This project was completed on a fast-track schedule to meet the client’s timeline.











