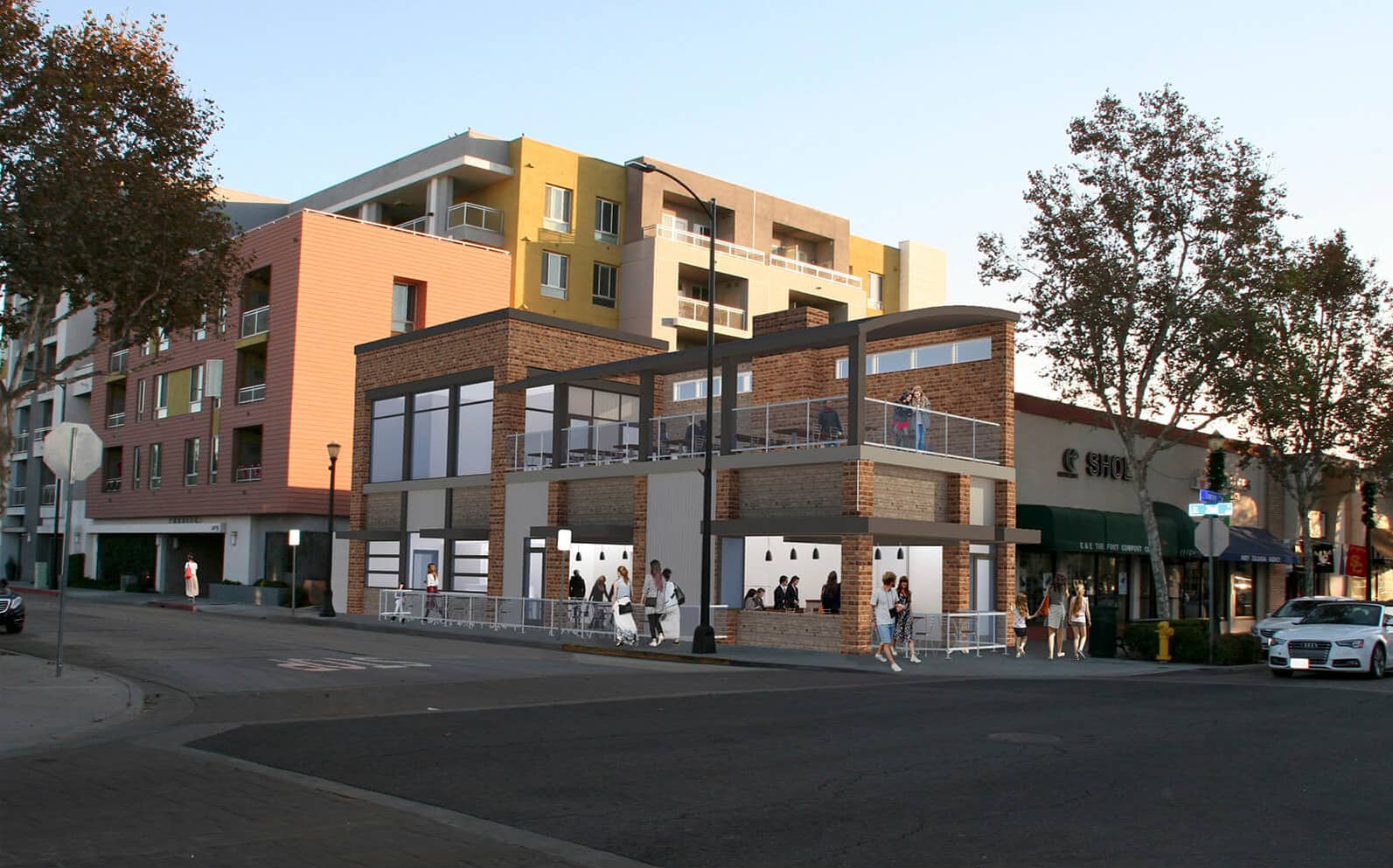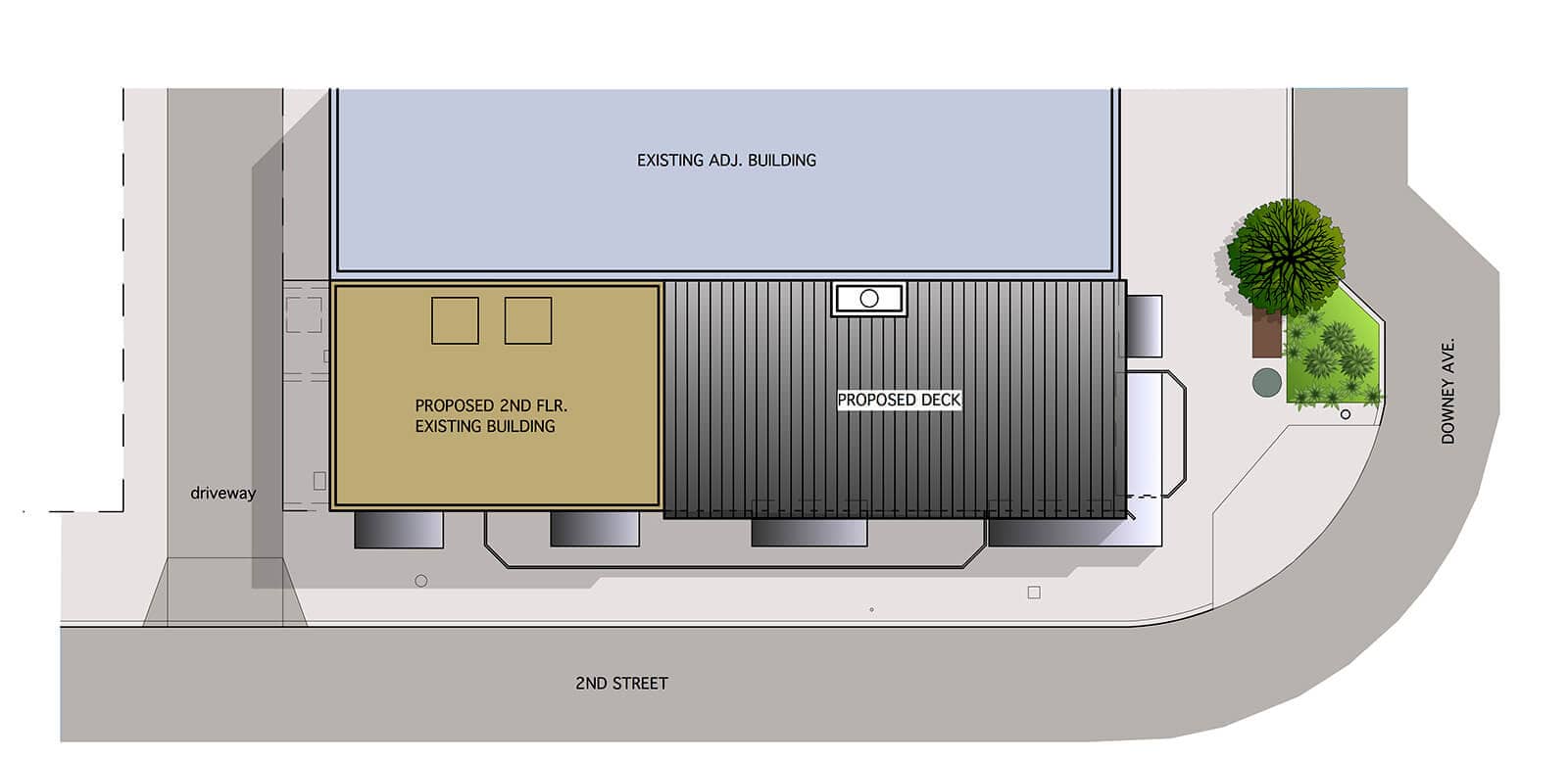Portfolio » Commercial » 11100 Downey
Grisafe Architecture was asked to take on a ground-up commercial build in The District @ Downtown Downey. This area is the City of Downey’s pedestrian-friendly shopping and dining destination, with many retail stores, restaurants, bars, and service companies.
Our client tasked us with designing a two-story restaurant and bar with a second-story open-air deck that will house Amor Y Tacos, an innovative Mexican restaurant and bar. We were excited to be a part of such a high-profile project in an up-and-coming area like Downtown Downey!
The City of Downey is very interested in its retail zones and therefore wanted some say in the restaurant’s design. The design went through several iterations and reviews by multiple departments in the City of Downey, including the public works, planning, and building departments, before we arrived at a final design. We used advanced techniques to provide realistic renderings to the relevant parties, so they could visualize the restaurant in the context of its surroundings.
As we do with many of our designs—both residential and commercial—we incorporated the use of natural light and ventilation in this restaurant to blur the line between the indoors and outdoors and to take advantage of the amazing Southern California weather. We also used a variety of traditional materials, such as wood and brick, mixed with more high-tech components, to bring together the best of traditional and modern architecture. For example, the arched standing seam sculptural metal roof provides a stunning contrast to the traditional brick construction.
Not only is this building on a high-profile corner of the downtown district, but it is also located at the intersection between the low, human-scale, retail area and a six-story building at the rear. So, it was important, not only to create an architectural rhythm that was consistent with the adjacent buildings, but also to use the building to soften the transition between the retail area and the mid-rise residential building.
On a more practical level, we had to be aware of the zero lot line in our design. In between the downtown buildings, there is only a narrow space between walls. We needed to be especially aware of issues like moisture proofing, fire proofing, and earthquake proofing, so adjacent buildings are protected in the case of a disaster.
Because the budget didn’t allow for an elevator in the building, we had to make sure that both floors had the same amenities, so as to comply with accessibility requirements. As a result, each floor features its own area for dining, as well as its own bar and restrooms.
Now that the project is complete, we believe the restaurant is a great addition to Downtown Downey!









