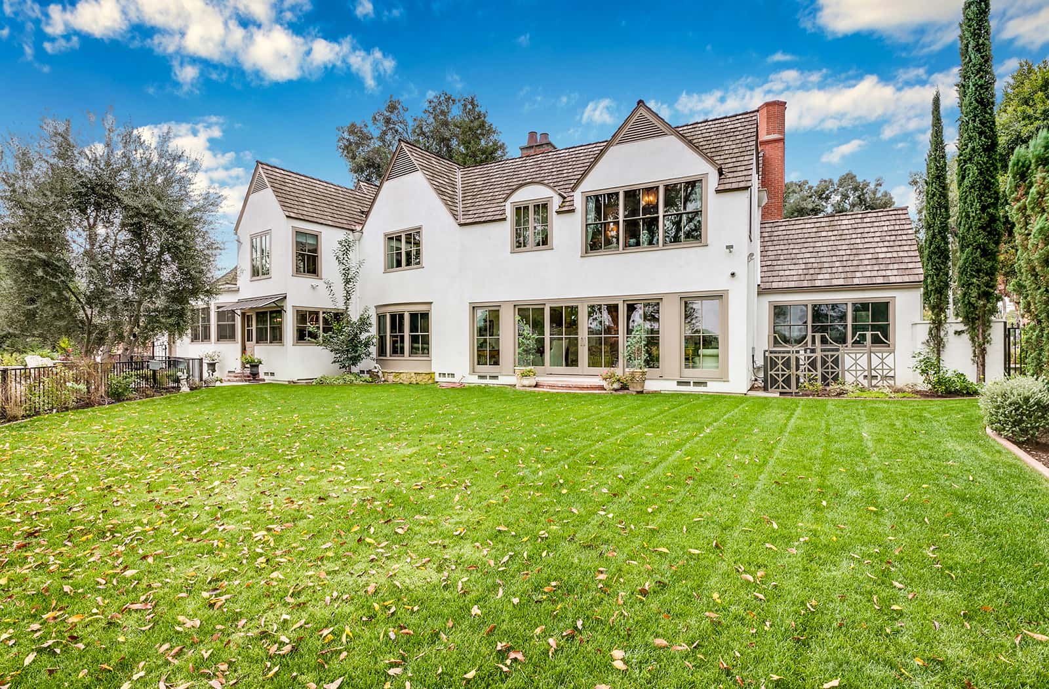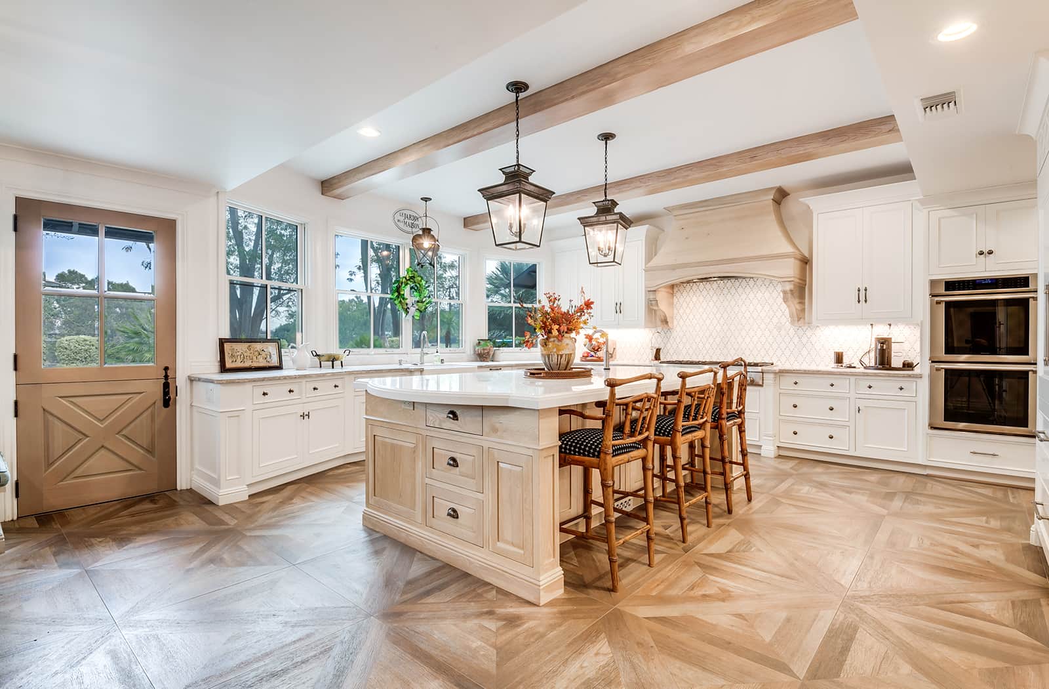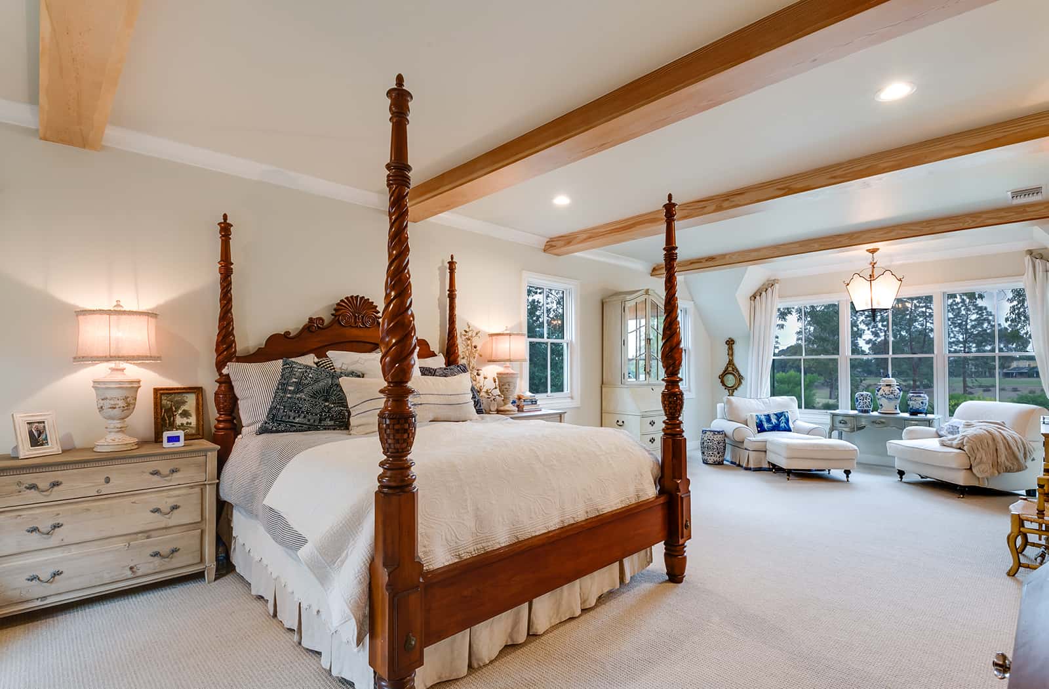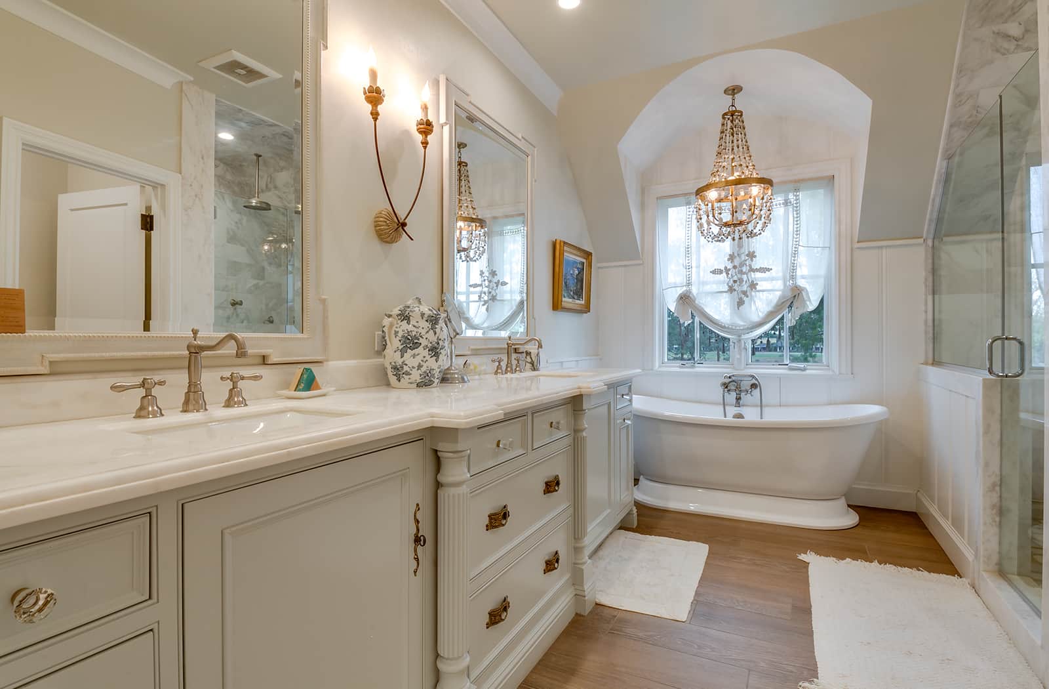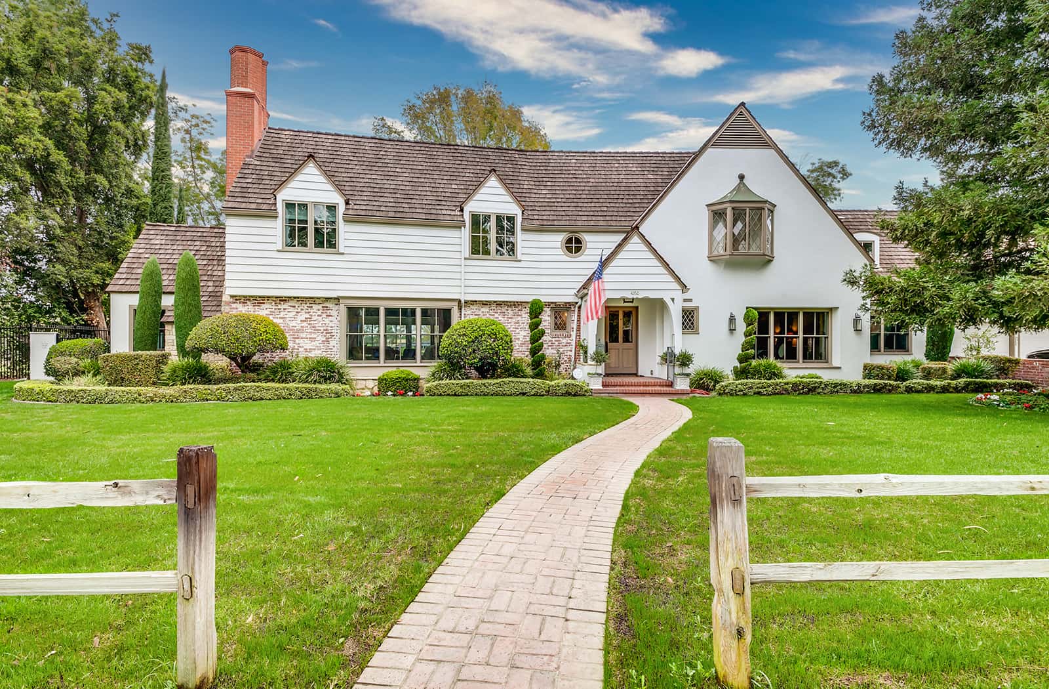Portfolio » Residential » Virginia
Located in the historic neighborhood of the Virginia Country Club, this project involved a major redesign and the addition of a kitchen, family room, and master suite. The rear of the home directly overlooks the Virginia Country Club, so we enhanced the indoor-outdoor connection, while maintaining the home’s historic grandeur, by incorporating large windows to maximize views.
The challenge in this project was to design the extra space the client wanted without compromising the charm of the home. Our design creates a grand luxury kitchen with a built-in dining nook, pantry, and butler’s pantry leading to the formal dining room. We added a bathroom with outdoor access to serve the pool, as well as a laundry room immediately adjacent for convenience. On the second floor, our design included a large master suite with an attached sitting room, and an improved layout in the existing bedrooms and bathrooms. An additional bedroom was added at the second floor. Its vaulted ceiling, view, and use of natural light has made it a favorite among overnight guests.
